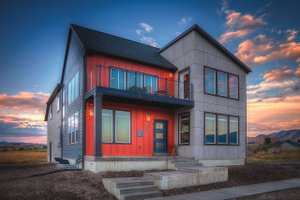SAVED!

The best 2,500 sq. ft. house plans. Find modern, 1-2 story, 3-4 bedroom, open-concept, farmhouse & more floor plan designs. Call 1-800-913-2350 for expert help.
2,500 sq. ft. house plans are great for a variety of reasons. For one, they're not too big and not too small at the same time. They also tend to offer more luxurious touches than smaller designs. Look for layouts with wet bars, walk-in pantries, in-law suites, and more.
You'll discover many 2,500 sq. ft. modern farmhouse plans below, as well as several 2,500 sq. ft. ranch layouts (including ranch-style farmhouses!) One- and two-story modern farmhouses are especially popular, as this trendy style beautifully blends warm country curb appeal with clean modern lines and contemporary amenities, like open-concept interiors, mudrooms, main-level primary suites, and more.