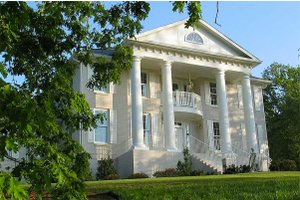SAVED!

Neoclassical house plans feature a full height front porch with the roof supported by classical columns. Neoclassical home designs typically have symmetrical fronts and classically detailed windows and doors, and share many characteristics with the more general Classical style floor plans. All of our house plans can be modified to fit your lot or altered to fit your unique needs.