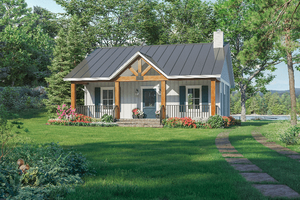SAVED!

If you're looking for a tiny one-bedroom house plan, you're probably looking for something cute, simple, and affordable. Good news: you'll find many tiny house plans and garage apartment plans below that fit those criteria!
Planning to build a home in the mountains or near a body of water? One-bedroom tiny home plans are often built as vacation cabins or beach cottages, or as an ADU (accessory dwelling unit) of an existing property. That said, some people prefer living in a tiny (primary) home year-round, one that allows you to spend less on the monthly mortgage and more on monthly travels and family fun.
In addition to rustic cabins and cute cottages, you'll also notice several contemporary-modern designs below, as well as some tiny barndominium plans and a few Craftsman bungalow layouts. Ask yourself: which style speaks to you? Or, if you're building the tiny home as an ADU, what style will complement the look of your existing home?
As you explore our house plans, note that some locations may require specific engineering and/or local code adoptions. Some locations also have rules regarding ADUs. So be sure to check with your contractor or local building authority to see what is required for your area.