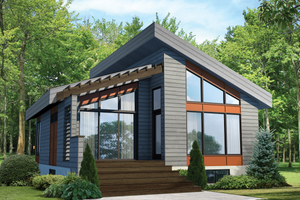SAVED!

In this collection you'll discover 1000 sq ft house plans and tiny house plans under 1000 sq ft. A small house plan like this offers homeowners one thing above all else: affordability. While many factors contribute to a home's cost to build, a tiny house plan under 1000 sq ft will almost always cost less to build and maintain than a typical home. This means tiny home owners get to do things with their income/savings other than pay their mortgage. What a concept! Note: while small house plans under 1000 sq. ft. can work as tiny primary residences, these super cute house designs can also be used as auxiliary units. For instance, a tiny house plan under 1000 sq ft could be used to build a workshop, home office, or guest cottage that sits next to the main house (as always, be sure to check local building rules and regulations). Thinking of building a modest vacation retreat? A 1000 square foot house plan or a small house plan under 1000 sq ft can be used to construct one of these as well!