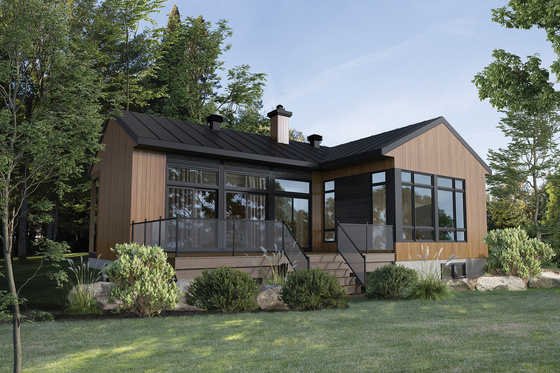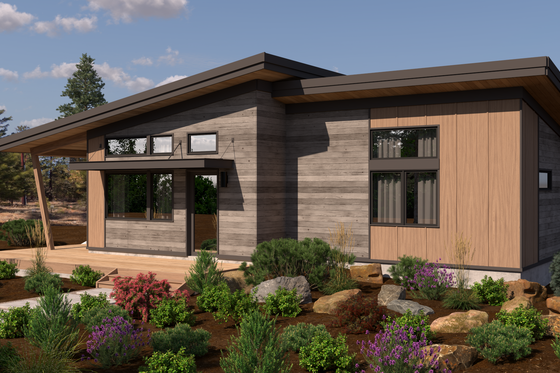By Devin Uriarte
Dreaming of downsizing without sacrificing comfort or style? These tiny house plans under 1,000 sq. ft. offer the perfect blend of functionality and design. Embrace cozy living with these compact homes.
Tiny Single-Story Plan
 Tiny Single-Story Plan - Front Exterior
Tiny Single-Story Plan - Front Exterior
 Tiny Single-Story Plan - Main Floor
Tiny Single-Story Plan - Main Floor
This tiny plan has a modern interior that feels elevated. Stash your coat in the closet before heading down the hallway into the open living zone. The kitchen showcases a peninsula snack bar and a walk-in pantry. There’s a sliding glass door that opens to the rear patio and provides great flow. Two bedrooms provide room for you and a guest, or perhaps office space. The bathroom treats you to dual sinks plus space for the washer and dryer.
Elegant Curb Appeal
 Elegant Curb Appeal - Front Exterior
Elegant Curb Appeal - Front Exterior
 Elegant Curb Appeal - Main Floor
Elegant Curb Appeal - Main Floor
 Elegant Curb Appeal - Upper Floor Plan
Elegant Curb Appeal - Upper Floor Plan
If you want a unique, super-cute layout, look at this tiny plan that’s under 1,000 sq. ft. A mudroom with a walk-in closet welcomes guests into the home. The kitchen looks out to the living room down below where there are impressive floor-to-ceiling windows. Next to the kitchen there’s a dining space with a built-in bench. A ladder leads up to bunk beds and the primary suite. An impressive feature is the terrace that’s right outside the bedroom that gives owners spectacular views.
Indoor-Outdoor Flow
 Indoor-Outdoor Flow - Front Exterior
Indoor-Outdoor Flow - Front Exterior
 Indoor-Outdoor Flow - Main Floor
Indoor-Outdoor Flow - Main Floor
The sliding glass doors in this tiny plan are ideal for indoor-outdoor hosting. There’s a covered porch that’s spacious enough for outdoor furniture plus a porch. In the main living space, focus is really on the kitchen where there’s a large prep island. The living space is cozy but feels more open because of the seamless flow. This tiny plan has a single bedroom with great natural lighting and is across the hall from the bathroom.
Large Windows
 Large Windows - Exterior
Large Windows - Exterior
There are three sliding glass doors in this pretty tiny plan that help you feel closer to nature. This plan includes an open concept living space with an impressive kitchen and great views. There’s a cozy guest bedroom that can easily be transformed into an office, while the primary bedroom features lovely large windows and a walk-in closet.
Modern Tiny House Plan with Unique Exterior
 Modern Tiny House Plan with Unique Exterior - Front Exterior
Modern Tiny House Plan with Unique Exterior - Front Exterior
 Modern Tiny House Plan with Unique Exterior - Main Floor
Modern Tiny House Plan with Unique Exterior - Main Floor
The unique and modern exterior gives this tiny plan lots of curb appeal. There are impressive sliding glass doors that connect the inside to outdoors. The deck wraps around the home, making it a great spot to host. Inside there’s an L-shaped kitchen with a small island for extra counter space. Down the hall there’s a spacious primary suite with a closet and bathroom.
Cozy Cottage with Elegant Details
 Cozy Cottage with Elegant Details - Front Exterior
Cozy Cottage with Elegant Details - Front Exterior
 Cozy Cottage with Elegant Details - Main Floor
Cozy Cottage with Elegant Details - Main Floor
Not a fan of open kitchens? This charming cottage design provides togetherness in the living and dining rooms, which flow into one another, but keeps the kitchen closed-off so you can hide your dirty dishes. The hall bathroom provides a view from the tub.
Tiny Home Plan with a Wraparound Porch
 Tiny Home Plan with a Wraparound Porch - Front Exterior
Tiny Home Plan with a Wraparound Porch - Front Exterior
 Tiny Home Plan with a Wraparound Porch - Main Floor
Tiny Home Plan with a Wraparound Porch - Main Floor
This tiny plan is just under 1,000 sq. ft., but feels spacious. The covered porch is ideal for outdoor hosting. Inside, the layout is fully open with an L-shaped kitchen. Both bedrooms are the same size and share access to the bathroom. A unique feature of this plan is the attached workshop that is incredibly impressive for such a tiny plan.