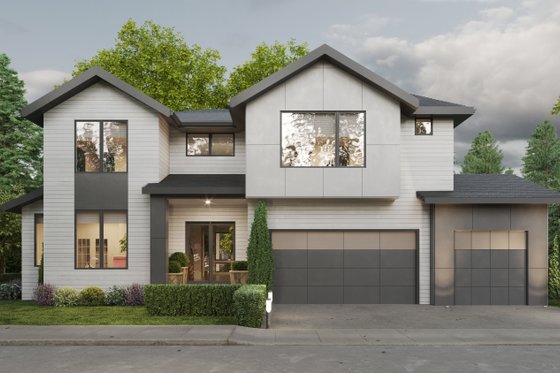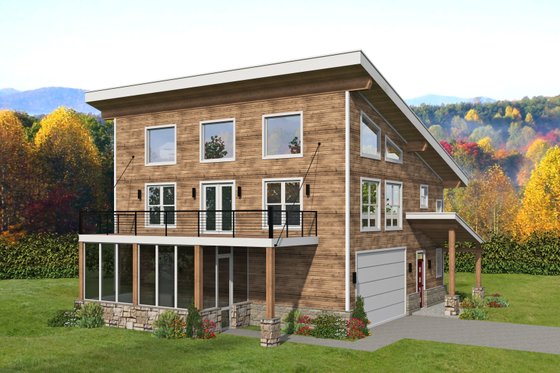By Courtney Pittman
Looking for extra storage? These 3 car garage house plans offer plenty of space for your vehicles and belongings (like tools and lawnmowers). Plus, they’re filled with thoughtful details like big island kitchens, organized mudrooms, and primary suites located on the main level.
3 Car Garage House Plan with Flex Room
 3 Car Garage House Plan with Flex Room - Front Exterior
3 Car Garage House Plan with Flex Room - Front Exterior
 3 Car Garage House Plan with Flex Room - Main Floor Plan
3 Car Garage House Plan with Flex Room - Main Floor Plan
Here’s a plan that gives you a split-bedroom design with a three-car garage. The open gathering areas feature a cool cathedral ceiling. An island in the kitchen includes an eating bar for casual dining, while the great room enjoys views of the covered back porch.
A flex room near the front could become a guest room. The right wing hosts the primary suite, which features direct access to the laundry room. Two more bedrooms share a hall bath on the left side of the plan. The pocket office is a smart amenity (check out these home office makeovers from Apartment Therapy).
3 Car Garage House Plan with Wraparound Porch
 3 Car Garage House Plan with Wraparound Porch - Front Exterior
3 Car Garage House Plan with Wraparound Porch - Front Exterior
 3 Car Garage House Plan with Wraparound Porch - Main Floor Plan
3 Car Garage House Plan with Wraparound Porch - Main Floor Plan
Board-and-batten siding and a wraparound porch deliver country curb appeal to this barn-style house design. Check out the big three-car garage (which includes room for an RV). The open floor plan places the island kitchen and the living room together in the center of the plan.
A spacious deck, grilling porch, and screened porch make it easy to enjoy outdoor living. Relax in the spa-like primary suite. Need room to expand? An optional bonus space on the second level includes a kitchenette and a full bath.
Two-Story 3 Car Garage House Plan
 Two-Story 3 Car Garage House Plan - Front Exterior
Two-Story 3 Car Garage House Plan - Front Exterior
 Two-Story 3 Car Garage House Plan - Main Floor Plan
Two-Story 3 Car Garage House Plan - Main Floor Plan
 Two-Story 3 Car Garage House Plan - Upper Floor Plan
Two-Story 3 Car Garage House Plan - Upper Floor Plan
A wide front porch welcomes you to this two-story farmhouse plan. You’ll have plenty of storage space in the three-car garage and the attic. The island kitchen includes a snack bar and a roomy pantry. Work from home? A guest suite near the front could become a handy office space.
Conveniently located on the first floor, the primary suite includes room for a washer/dryer and features an island in the closet. Two secondary bedrooms (each with a walk-in closet) share a Jack-and-Jill bath on the second level (take a look at these Jack-and-Jill bathroom layouts from Homes & Gardens).
3 Car Garage House Plan with Outdoor Living
 3 Car Garage House Plan with Outdoor Living - Front Exterior
3 Car Garage House Plan with Outdoor Living - Front Exterior
 3 Car Garage House Plan with Outdoor Living - Main Floor Plan
3 Car Garage House Plan with Outdoor Living - Main Floor Plan
An island with a snack bar opens to the great room in this standout design. A wood-beamed ceiling delivers style. Check out the wet bar in the dining area. A trendy barn door hides the laundry room near the luxe primary suite.
We love the side-loading three-car garage. Other fun highlights include a home office, an outdoor kitchen (and fireplace) on the rear porch, and an organized mudroom.
3 Car Garage House Plan with Farmhouse Style
 3 Car Garage House Plan with Farmhouse Style - Front Exterior
3 Car Garage House Plan with Farmhouse Style - Front Exterior
 3 Car Garage House Plan with Farmhouse Style - Main Floor Plan
3 Car Garage House Plan with Farmhouse Style - Main Floor Plan
 3 Car Garage House Plan with Farmhouse Style - Upper Floor Plan
3 Car Garage House Plan with Farmhouse Style - Upper Floor Plan
A classic metal roof covers the front porch of this farmhouse design. Inside, the open layout places the two-story family room and the island kitchen at the center of the plan. A bedroom is ready for guests near the front.
The owner’s suite gives you two walk-in closets and private access to the covered porch. Storage solutions are made easy thanks to the spacious pantry, the organized mudroom, and the big laundry area.
3 Car Garage House Plan with Clean Lines
 3 Car Garage House Plan with Clean Lines - Front Exterior
3 Car Garage House Plan with Clean Lines - Front Exterior
 3 Car Garage House Plan with Clean Lines - Main Floor Plan
3 Car Garage House Plan with Clean Lines - Main Floor Plan
 3 Car Garage House Plan with Clean Lines - Upper Floor Plan
3 Car Garage House Plan with Clean Lines - Upper Floor Plan
This five-bedroom house plan boasts clean lines and a modern layout. The open kitchen easily serves the great room with a big island and eating bar. Work from home in the quiet office near the foyer. A three-car garage holds vehicles and gives you plenty of room for storage.
An impressive shower and a separate tub highlight the primary suite. Don’t miss the flexible bonus room, the generous mudroom, and the cool media room.
3 Car Garage House Plan with Open Layout
 3 Car Garage House Plan with Open Layout - Front Exterior
3 Car Garage House Plan with Open Layout - Front Exterior
 3 Car Garage House Plan with Open Layout - Main Floor Plan
3 Car Garage House Plan with Open Layout - Main Floor Plan
 3 Car Garage House Plan with Open Layout - Upper Floor Plan
3 Car Garage House Plan with Open Layout - Upper Floor Plan
With mixed siding and metal roof details, this farmhouse design gives you stylish curb appeal. Inside, the heart of the home is the open great room, dining area, and island kitchen. The primary suite sits on the main floor and shows off dual sinks and a sizable closet.
A full bath sits between two additional bedrooms on the second level. Note the drop zone on the way in from the three-car garage.
Side-Loading 3 Car Garage House Plan
 Side-Loading 3 Car Garage House Plan - Front Exterior
Side-Loading 3 Car Garage House Plan - Front Exterior
 Side-Loading 3 Car Garage House Plan - Main Floor Plan
Side-Loading 3 Car Garage House Plan - Main Floor Plan
 Side-Loading 3 Car Garage House Plan - Upper Floor Plan
Side-Loading 3 Car Garage House Plan - Upper Floor Plan
Here’s a modern house plan that gives you a side-loading, three-car garage. The first floor hosts the open gathering spaces and the elegant primary suite. A home office delivers privacy near the front. Storage solutions include lockers in the mudroom, a big pantry, and a closet under the stairs.
Upstairs, a second suite can comfortably host guests. Two more bedrooms share a Jack-and-Jill bath on this level.
3 Car Garage House Plan with Apartment
 3 Car Garage House Plan with Apartment - Front Exterior
3 Car Garage House Plan with Apartment - Front Exterior
 3 Car Garage House Plan with Apartment - Main Floor Plan
3 Car Garage House Plan with Apartment - Main Floor Plan
 3 Car Garage House Plan with Apartment - Upper Floor Plan
3 Car Garage House Plan with Apartment - Upper Floor Plan
Looking to build a garage apartment on your property? Check out this plan. The main level holds up to three cars and boasts a bedroom, a full bath, and storage space. Upstairs, a vaulted family room opens to the kitchen – which features an eating bar that seats up to six.
To the left, a bedroom suite sports a barrier-free shower and a walk-in closet. Enjoy outdoor living on the balcony or the screened porch below.
Modern 3 Car Garage House Plan
 Modern 3 Car Garage House Plan - Front Exterior
Modern 3 Car Garage House Plan - Front Exterior
 Modern 3 Car Garage House Plan - Main Floor Plan
Modern 3 Car Garage House Plan - Main Floor Plan
Here’s a cool, modern house plan with a streamlined layout and big outdoor living. The open kitchen offers an island (with an eating bar), a large pantry, and a dry bar. A wall of sliding glass doors connects the main living spaces to the back veranda (which includes an outdoor kitchen).
The primary suite shines with two vanities and a luxe shower. The study could become your library or crafting space.