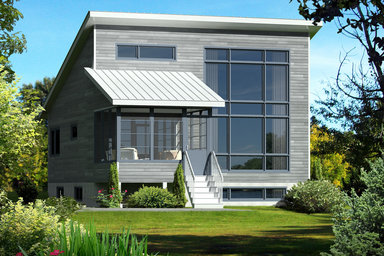See our favorite affordable 2 bedroom tiny house plans.
These compact designs present flexible floor plans.
Thinking about building a home as an investment to rent out?
Enjoy modern living with 500 sq. ft. ADU plans.
After seven years, the first participants in this remarkable program recently achieved homeownership.
Embrace cozy living with functional design.
Make the most of space with 800 sq. ft. ADU floor plans.
Explore popular 1,000 sq. ft. house plans.
Check out this roundup of tiny house plans.
Explore some of our favorite house layouts.
Maximize every inch of space in these tiny homes.
Get a compact footprint that's packed with style.











