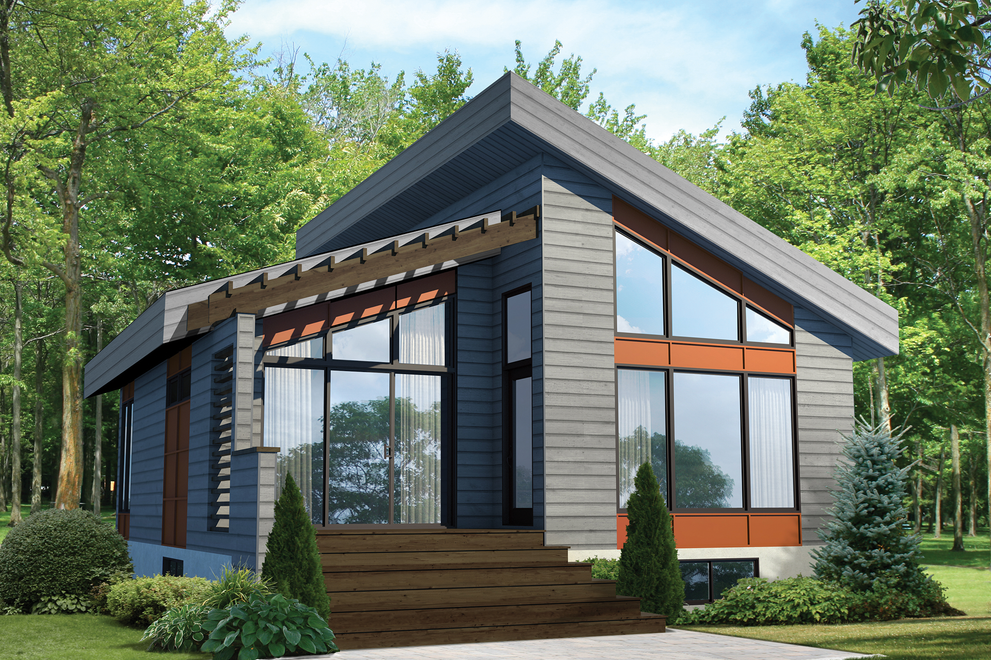Structural insulated panels -- commonly called SIPs -- are an energy efficient alternative to conventional stick frame construction. These prefabricated panels consist of an insulating foam core sandwiched between two structural facings, typically oriented strand board (OSB), and can be used for almost any residential design.
According to the Structural Insulated Panels Association, "SIPs are one of the most airtight and well insulated building systems available, making them an inherently green product. An airtight SIP building will use less energy to heat and cool, allow for better control over indoor environmental conditions, and reduce construction waste." SIPs panels can be used for roofs as well as walls.
One thing to keep in mind when considering a SIPs-built design is to make sure that all conduit requirements -- for wiring, plumbing, and ducting -- are called out on the plans in order to be incorporated in the panels, where necessary. It's very difficult to open up the walls after installation.
A good example of a SIPs-built design is this Sunset magazine Idea House by Siegel & Strain Architects, shown below.
Simple shapes are especially well suited to the use of SIPs -- their prefabrication saves time and labor in construction. For example, this house was built in the magazine's parking lot in less than a month (of course the foundation was temporary).
To browse a collection of house plans designed for SIPs, click here.
According to the Structural Insulated Panels Association, "SIPs are one of the most airtight and well insulated building systems available, making them an inherently green product. An airtight SIP building will use less energy to heat and cool, allow for better control over indoor environmental conditions, and reduce construction waste." SIPs panels can be used for roofs as well as walls.
One thing to keep in mind when considering a SIPs-built design is to make sure that all conduit requirements -- for wiring, plumbing, and ducting -- are called out on the plans in order to be incorporated in the panels, where necessary. It's very difficult to open up the walls after installation.
A good example of a SIPs-built design is this Sunset magazine Idea House by Siegel & Strain Architects, shown below.
Simple shapes are especially well suited to the use of SIPs -- their prefabrication saves time and labor in construction. For example, this house was built in the magazine's parking lot in less than a month (of course the foundation was temporary).
To browse a collection of house plans designed for SIPs, click here.






