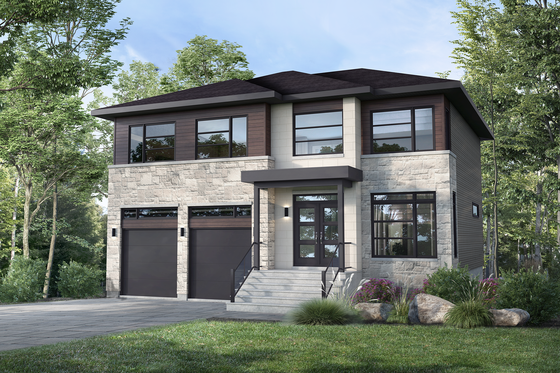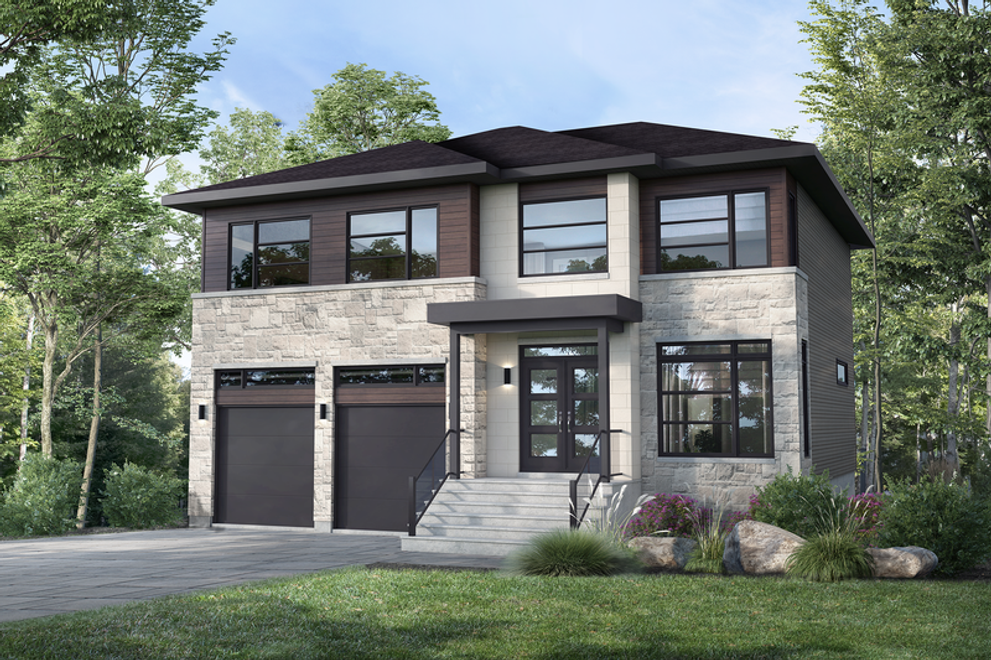This collection of plans features five-bedroom homes that all come in under 3,000 square feet. Whether you’re building for a large family on a smaller lot or trying to stay within budget while still being able to host guests, this collection is sure to include the perfect plan for your building project. Plus, we’ve included plans of all styles so you’re sure to find something you love!
Want to see all of our 5 bedroom plans under 3,000 sq. ft.? Check out the full collection here.
Five-Bedroom Family Home
 Five-Bedroom Family Home 1074-5 - Front Exterior
Five-Bedroom Family Home 1074-5 - Front Exterior
 Five-Bedroom Family Home 1074-5 - Alternate Version of Main Floor Plan
Five-Bedroom Family Home 1074-5 - Alternate Version of Main Floor Plan
This five-bedroom plan features a convenient single-level layout and optional bonus space that can be finished to give you more room. Beyond the spacious front porch, this home opens with a foyer that is surrounded by a guest bedroom and a formal dining room. Straight ahead, the living room and kitchen flow seamlessly together with simple access to the rear porch and outdoor kitchen for relaxing outside with guests. Back inside, the primary suite is located on the left side of the space, featuring two walk-in closets that make this the perfect space for a couple to share. The primary bathroom includes two vanities, a luxe makeup station, a private toilet closet, and a relaxing tub, creating a luxurious locale to prepare for the day.
Back toward the front of the home, the second bedroom sits adjacent to the garage and laundry and mudrooms. This room features its own closet and simple access to the full bathroom in the hall. On the opposite side of the home, three more bedrooms create lots of space for kids or guests to enjoy, including a shared full bathroom with double sinks. This plan also offers a walk-in pantry, lots of storage space, and an optional bonus space that can be customized to fit your family's needs.
Traditional Two-Story Plan
 Traditional Two-Story Plan 927-1005 - Front Exterior
Traditional Two-Story Plan 927-1005 - Front Exterior
 Traditional Two-Story Plan 927-1005 - Main Floor Plan
Traditional Two-Story Plan 927-1005 - Main Floor Plan
 Traditional Two-Story Plan 927-1005 - Upper Floor Plan
Traditional Two-Story Plan 927-1005 - Upper Floor Plan
With rugged truss details, this traditional plan perfectly combines classic charm with all of the contemporary features you could want. Through the front door of this 2,858-square-foot space, a foyer leads toward the main living area, with a guest/flex room located to the right. Straight ahead, the kitchen and dining room flow together with ease, with the vaulted family room sitting at the rear of the home. This space provides an easy segue to the outdoor living area, too.
Upstairs, comfortable living space is made a priority with the primary suite sitting straight ahead and including its own sizable walk-in closet and bathroom with double vanities. Three more bedrooms sit on the opposite side of the home and share a bathroom with double sinks, creating lots of versatile space for kids or guests.
Craftsman Home with Lots of Space for Guests
 Craftsman Home with Lots of Space for Guests 100-504 - Front Exterior
Craftsman Home with Lots of Space for Guests 100-504 - Front Exterior
 Craftsman Home with Lots of Space for Guests 100-504 - Main Floor Plan
Craftsman Home with Lots of Space for Guests 100-504 - Main Floor Plan
 Craftsman Home with Lots of Space for Guests 100-504 - Upper Floor Plan
Craftsman Home with Lots of Space for Guests 100-504 - Upper Floor Plan
This 2,968-square-foot home includes all of the features you could possibly want, plus five bedrooms for everyone to enjoy. Stepping in off the covered front porch, guests are greeted with a foyer space that is flanked by the formal living room and dining room. Toward the rear of the space, the family room and kitchen flow together, with a nook for enjoying a casual breakfast with family close by. A versatile den/guest room sits around the corner, with access to its own full bathroom. At the rear of the home, a deck creates the ultimate space to relax or entertain guests.
Upstairs, you'll find three more secondary bedrooms, with a full bathroom that all of the home’s guests can enjoy. The primary suite makes the floor complete, featuring its own balcony, a bathroom with double sinks, and a walk-in closet. Two linen closets just outside the suite add storage space.
Contemporary Home with Rustic Stone Details
 Contemporary Home with Rustic Stone Details 25-4885 - Front Exterior
Contemporary Home with Rustic Stone Details 25-4885 - Front Exterior
 Contemporary Home with Rustic Stone Details 25-4885 - Main Floor Plan
Contemporary Home with Rustic Stone Details 25-4885 - Main Floor Plan
 Contemporary Home with Rustic Stone Details 25-4885 - Upper Floor Plan
Contemporary Home with Rustic Stone Details 25-4885 - Upper Floor Plan
Through the front door of this 2,498-square-foot home, the space opens with a formal living room, leading toward the dining room and eat-in kitchen. The family room sits to the left of this space, creating an easygoing area for relaxing with family. Upstairs, the primary bedroom sits to the right of the stairs, including a walk-in closet and bathroom with double sinks. Across this level, four more bedrooms and two bathrooms create lots of space for guests or kids to enjoy, with ample closet space for storing all of your belongings with ease.
Modern Farmhouse with Five Bedrooms
 Modern Farmhouse with Five Bedrooms 569-48 - Front Exterior
Modern Farmhouse with Five Bedrooms 569-48 - Front Exterior
 Modern Farmhouse with Five Bedrooms 569-48 - Main Floor Plan
Modern Farmhouse with Five Bedrooms 569-48 - Main Floor Plan
 Modern Farmhouse with Five Bedrooms 569-48 - Upper Floor Plan
Modern Farmhouse with Five Bedrooms 569-48 - Upper Floor Plan
2,727 square feet of space are fronted by a grand porch, with a vaulted foyer straight ahead. To the right, a den/guest room gives you a versatile space for visitors or working from home. Toward the rear of the home, the great room and kitchen flow together, with a dining area located adjacent, creating the perfect place for hosting guests or enjoying a meal with family. A walk-in pantry and outdoor living space access make this space perfect for those who love to entertain, too.
Upstairs, the primary suite sits to the left of the stairs and through a private foyer. Check out the five-piece bathroom here, along with the walk-in closet. The remaining three bedrooms also site on this level, with a hall bathroom that is shared by those living in these rooms. A three-car tandem garage completes this plan.






