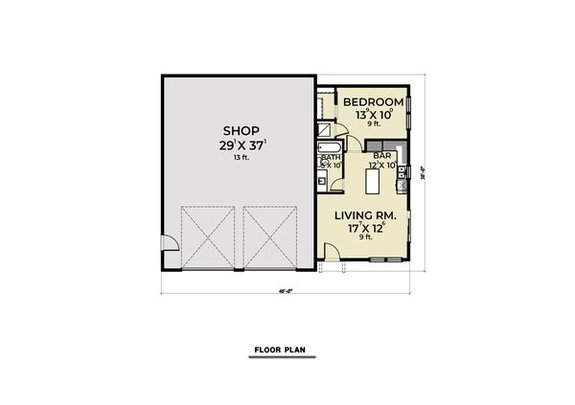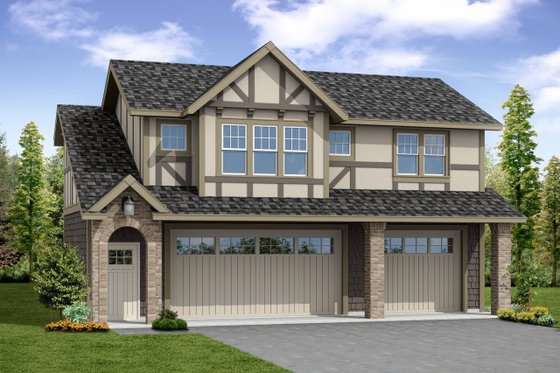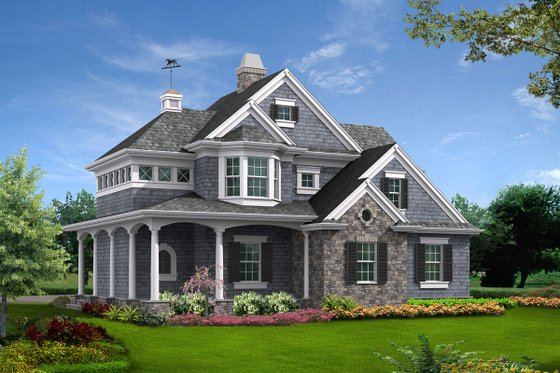By Gabby Torrenti
Have you ever considered that a garage could be your home’s most useful asset? These versatile house plans include garage structures that are perfect for extra storage or converting into a guest house. Accessory structures are smart additions to any home plan, helping you maximize your lot space.
Modern Farmhouse Garage

This one-bedroom, one-bathroom garage would make a great guest house. With an open floor plan, living room, and bar area, guests will have their own private space to relax just steps away from the main house. Additional workshop space provides a convenient area for working on home improvement projects or storing tools without disrupting the garage’s main living space.

Classic Shed with Attached Studio Plan
In just 528 square feet, this shed plan provides ample workspace, a one-car garage, and space for a studio apartment. A flight of stairs allows convenient access to the second-floor bonus room with its own attached bathroom. This two-story plan is ideal for a narrow lot as well.

Contemporary Garage Loft
 Plan 25-4753
Plan 25-4753
Any guest would be happy to stay in this chic lofted garage apartment. Boasting 490 square feet of living space with one bedroom and one bathroom, this structure provides lots of flexible space for having loved ones stay close by. The upstairs loft includes ample living space, a kitchen with an island, an open living room, and access to the balcony. On the main level, this garage has space to store two vehicles.


Convenient Country Garage

This classic garage is charming from the outside but even more impressive from the inside. With room for a family to relax, this space is ideal for relatives visiting from out of town. This large accessory space is 914 square feet and includes two bedrooms and two bathrooms, along with a kitchen, living room, dining area, and laundry room. You'll also find parking for two cars. Step onto the rear patio for a getaway in your own yard.


Large Farmhouse-Style Garage
 Plan 1070-121
Plan 1070-121
This spacious garage leaves nothing out with lots of storage space and plenty of room for guests. At 2,497 square feet (including the garage), garage living gets a spacious upgrade with this convenient plan. The main floor includes an enormous parking area, an additional covered storage area, a living room, a bathroom, and a bedroom with a walk-in closet. A main-level patio provides room for guests to relax.

Triple Garage with Ample Space
 Plan 126-162
Plan 126-162
This plan features a trio of parking spaces on the lower level and spacious living zone upstairs. Two bedrooms are perfectly suited for daily living and the kitchen, living, and dining spaces are conveniently combined. An open floor plan makes the space feel large, while the dormer nooks provide character and charm.


Two-Floor Cottage Garage
 Plan 47-1079
Plan 47-1079
This cottage garage sports both a porch and upper-level deck, allowing guests to relax on all levels. A two-car garage completes the first level, while the upstairs is comprised of 773 square feet of living space. The living and dining spaces are lit by a well-placed skylight and provide direct access to the upper deck. A U-shaped kitchen with modern amenities makes small-scale living feel grand, while a bedroom and full bathroom will make guests feel right at home. A variety of closets add extra storage space throughout.


Traditional and Inviting Garage
 Plan 25-4622
Plan 25-4622
This classic garage is both warm and inviting, with unique features that make it feel less like a garage and more like a home away from home. A two-car garage allows owners to store vehicles and tools within reach, while a loft space welcomes guests. Two additional service doors allow you to enter from both the front and back, adding to the convenience of this space. The loft includes an open living area, a bedroom, a bathroom, and more. Don't miss the spacious closet in the bedroom and the handy island in the kitchen.


Tudor-Style Garage
 Plan 124-1037
Plan 124-1037
Want something different? Check out this elegant Tudor-style garage. Head inside to enough space for three cars on the main level. A staircase allows access to the second floor, which is reachable from both inside the garage and the separate covered entrance. The second floor includes a spacious apartment with vaulted ceilings, making the space feel grand. An eat-in kitchen, full bathroom, and bedroom with high ceilings complete the main living space, while a laundry space and pantry provide even more convenience for guests.


Stunning Country-Style Garage
 Plan 132-190
Plan 132-190
Garage living has truly never looked better than it does in this space. With 825 square feet of living space, this garage includes a bedroom, game room, bathroom and kitchenette, as well as two separate storage chambers that flank the upper level. On the main floor, there is space for five vehicles, making it simple for all of your guests to keep their cars within reach. Plus, a covered porch makes the perfect space for relaxing outdoors.
Modern Garage with a Large Deck
 Plan 932-69
Plan 932-69
This modern garage plan includes a sleek exterior with an elevated deck for lounging alongside guests. Inside, a bedroom and bathroom upstairs make it simple for a family to visit. A full kitchen, living area, and breakfast nook add to the space’s appeal. Convenience prevails with an easily accessible linen closet and pantry. On the lower level, there is enough space for two cars, as well as an additional workshop space with its own full bathroom.

Sleek Garage Studio

This sleek garage welcomes guests through its exterior staircase and into a conveneint studio apartment. The main floor includes space for a vehicle, without impeding on the main living space. Upstairs, enjoy a vaulted living space, which includes a kitchenette and full bathroom. Guests are also welcome to store their belongings in a walk-in closet, making this the ideal space for hosting family and friends.


Traditional Loft Garage
 Plan 126-161
Plan 126-161
A two-bedroom suite situated over a three-car garage provides a smart option for year-round living or guest accommodations. An exterior staircase allows entry without going through the garage, which is an added perk for those looking to rent out this space. The upstairs loft includes two bedrooms, a full bathroom, and a kitchen. A large combined living and dining space will make your guests feel right at home. Step out onto the elevated deck from the living room to enjoy a quiet night outdoors.

