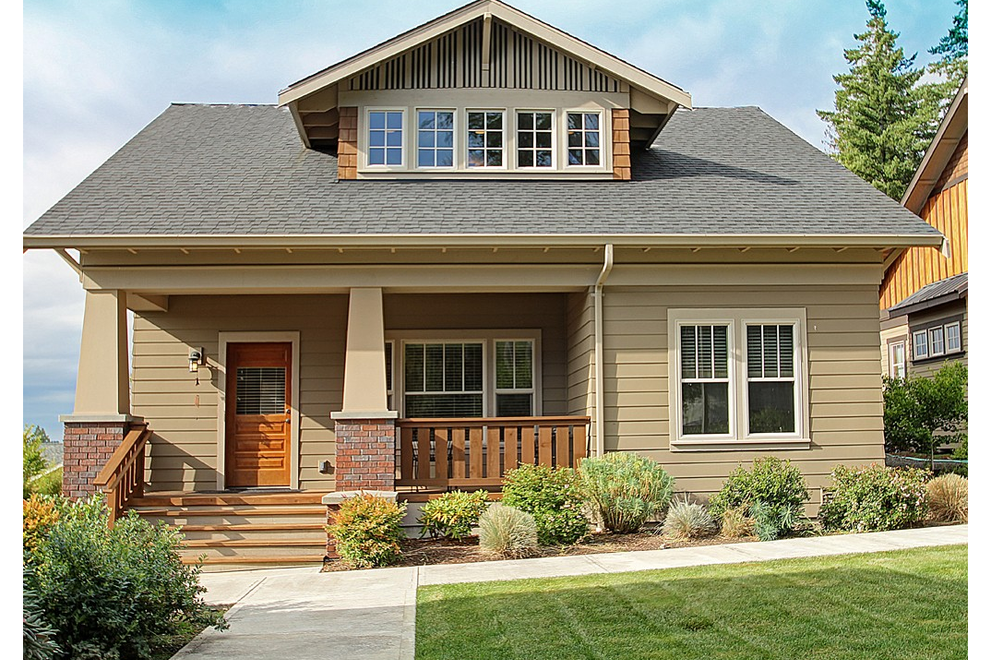Making the most out of tight infill lots is always a challenge. Here are some designs that succeed.
1. Architect Bruce Butler designs houses that combine functional efficiency with neighborly character. The wide front porch of Plan 546-4, with the upstairs balcony off the master suite, gives the 3 bedroom 2.5 bath house strong curb appeal, as shown in the photo at the top of this post.
The main entry is between garage and kitchen, at the side of the house. Dining and living areas are combined
in a single generous space as shown in the plan, here.
The two bedrooms are upstairs along with a handy laundry room.
2. Plan 461-31 by Home Patterns is a 32 feet-wide Craftsman bungalow, with
3 bedrooms and 2.5 baths on two levels. The large dormer on the second floor brightens a hall study. The compact layout is especially efficient, with a flex room off the living room at the front that also
connects with the master suite's bathroom, so it can function as a guest room in a pinch, or simply a study. The optional back porch could allow for alfresco meals. Upstairs the two bedrooms flank
the "upper den" off the central stair hall.
3. Plan 909-9 by Hive Modular takes a contemporary approach, with simple shed roofs
over a two story, 3 bedroom 2.5 bath design. The slender 32-feet 6 inch-width allows it to tuck into many leftover lots in older neighborhoods. The innovative layout provides for a generous great room occupying
most of the main floor and opening to a generous deck at the back. An office/den near the
powder room adds flexibility. All three bedrooms and the laundry are upstairs, and there is a balcony off the master suite.
1. Architect Bruce Butler designs houses that combine functional efficiency with neighborly character. The wide front porch of Plan 546-4, with the upstairs balcony off the master suite, gives the 3 bedroom 2.5 bath house strong curb appeal, as shown in the photo at the top of this post.
The main entry is between garage and kitchen, at the side of the house. Dining and living areas are combined
in a single generous space as shown in the plan, here.
The two bedrooms are upstairs along with a handy laundry room.
2. Plan 461-31 by Home Patterns is a 32 feet-wide Craftsman bungalow, with
3 bedrooms and 2.5 baths on two levels. The large dormer on the second floor brightens a hall study. The compact layout is especially efficient, with a flex room off the living room at the front that also
connects with the master suite's bathroom, so it can function as a guest room in a pinch, or simply a study. The optional back porch could allow for alfresco meals. Upstairs the two bedrooms flank
the "upper den" off the central stair hall.
3. Plan 909-9 by Hive Modular takes a contemporary approach, with simple shed roofs
over a two story, 3 bedroom 2.5 bath design. The slender 32-feet 6 inch-width allows it to tuck into many leftover lots in older neighborhoods. The innovative layout provides for a generous great room occupying
most of the main floor and opening to a generous deck at the back. An office/den near the
powder room adds flexibility. All three bedrooms and the laundry are upstairs, and there is a balcony off the master suite.






