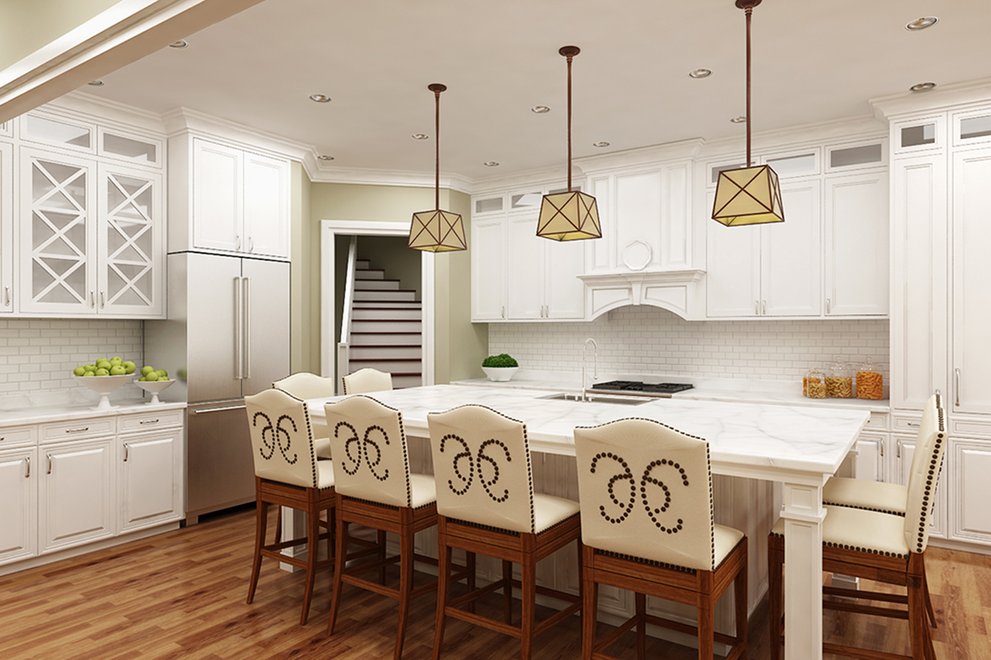Are you kitchen-obsessed? Is the kitchen the first thing you evaluate on a house plan? Here are some neat new ones.
Plan 17-3391 (above) grabs your attention from the get-go with an exterior that shows off rugged stone and Craftsman-style columns. The garage is entered from the side, so you barely even notice it's there.

But it's inside that the party gets started. Many plans include kitchen bar seating for three or four people, but this massive island can fit six stools! That means that everyone can eat breakfast here together, or enjoy a casual dinner. When guests come over, they'll definitely head straight to the counter to hunker down. And that's fine, since you can carry on a conversation while rinsing vegetables at the sink on the island.

If you like a more modern vibe, plan 1066-3 (above and below) offers a striking contemporary exterior. At just 45 feet wide, it fits a narrow-ish lot in the big city. Note the cool window shapes.

In the kitchen, a loooong island gives you remarkable amount of room for chopping, stirring, and combining ingredients for a memorable meal. This space opens completely to the great room for easy movement. Just imagine hosting a movie night here!

Breakfast nooks have gotten more impressive in recent layouts. Plan 119-428 (above and below) first welcomes visitors with its Craftsman-influenced facade. Upon entering the foyer, a clear sightline leads all the way back through the family room to the back porch.

The kitchen's island seats eight people (there's a party right there) with overflow available in the ultra-bright breakfast nook. This casual dining spot leads out to the back porch.

Now let's discuss sinks. Have you ever gotten annoyed when you're washing dishes and someone else needs the sink to, say, fill up a water pitcher or rinse some fruit? Plan 437-86 (above and below) presents a good solution by including an additional sink against a side wall.

The island holds the main sink, where one person can do the main food prep and pivot around the cooktop. Meanwhile, the wet bar against the wall holds a wine refrigerator, so it's easy to grab a bottle and pour a glass for guests. And if there's a spill? No problem, with a sink right there.
Which kitchen captures your fancy? Explore other plans with memorable kitchens here.
Plan 17-3391 (above) grabs your attention from the get-go with an exterior that shows off rugged stone and Craftsman-style columns. The garage is entered from the side, so you barely even notice it's there.

But it's inside that the party gets started. Many plans include kitchen bar seating for three or four people, but this massive island can fit six stools! That means that everyone can eat breakfast here together, or enjoy a casual dinner. When guests come over, they'll definitely head straight to the counter to hunker down. And that's fine, since you can carry on a conversation while rinsing vegetables at the sink on the island.

If you like a more modern vibe, plan 1066-3 (above and below) offers a striking contemporary exterior. At just 45 feet wide, it fits a narrow-ish lot in the big city. Note the cool window shapes.

In the kitchen, a loooong island gives you remarkable amount of room for chopping, stirring, and combining ingredients for a memorable meal. This space opens completely to the great room for easy movement. Just imagine hosting a movie night here!

Breakfast nooks have gotten more impressive in recent layouts. Plan 119-428 (above and below) first welcomes visitors with its Craftsman-influenced facade. Upon entering the foyer, a clear sightline leads all the way back through the family room to the back porch.

The kitchen's island seats eight people (there's a party right there) with overflow available in the ultra-bright breakfast nook. This casual dining spot leads out to the back porch.

Now let's discuss sinks. Have you ever gotten annoyed when you're washing dishes and someone else needs the sink to, say, fill up a water pitcher or rinse some fruit? Plan 437-86 (above and below) presents a good solution by including an additional sink against a side wall.

The island holds the main sink, where one person can do the main food prep and pivot around the cooktop. Meanwhile, the wet bar against the wall holds a wine refrigerator, so it's easy to grab a bottle and pour a glass for guests. And if there's a spill? No problem, with a sink right there.
Which kitchen captures your fancy? Explore other plans with memorable kitchens here.






