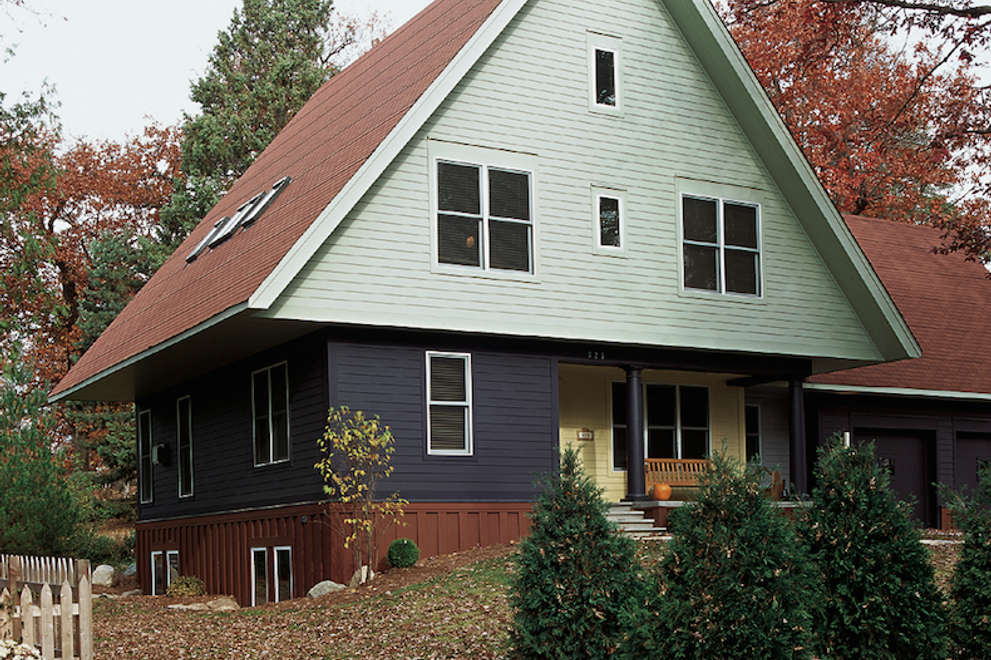For Minnesota-based SALA Architects, variety is key: no two projects are exactly alike and so their work never repeats. They specialize in compelling eco-savvy homes that fit each situation and that sit
lightly on the land. You can see something of that variety in these two examples. One is the welcoming modern farmhouse by SALA associate Marc Sloot shown at the top of this post and here in the view of the farmhouse kitchen. It won the Wisconsin Green Built Home certification. The other is the home composed of board-formed concrete walls, and designed by SALA partner Katherine Hillbrand.
The kitchen expresses a crisp contemporary air with its sleek counters and cabinetry. And the glass
backsplash -- the horizontal window band behind the sink -- deftly brings the landscape into the design.
SALA partner Michaela Mahady, and then associate Jean Larson working with Sarah Susanka, designed the 1999 Life Dream Houses (part of a very successful program originally sponsored by Life Magazine), which I am excited to announce, is now available
in two 3-bedroom versions as Signature designs on Houseplans.com. The simple strong shape of the main gable and front porch express a neighborly character. The layout for 1,915 sq. ft. Plan 573-1
expresses openness and flexibility. The island kitchen, living area, and dining area share space but remain
distinct so the home feels larger than it is, as you can see in this view from the front entry past the kitchen
and living room to the back door. A curved half-wall and built-in bench separate the foyer from the dining
area without blocking sight lines. The inviting kitchen revolves around a buffet island, which separates the
food prep zone from the living room and hall. The living room takes advantage of its corner location with windows on two sides and window seats flanking the fireplace. A more enclosed "Away Room" off the foyer adds flexibility and can function as a home office, media room, or for guests. The bedrooms are upstairs. This is a house that works well for a busy family and suits infill lots as well as new neighborhoods. And as a stock plan it exemplifies SALA's commitment to making thoughtful home design available to more people. To see Plan 573-2, which is a little more spacious at 2,365 sq. ft., click here.
One of the firm's mantras is "Homes are where we stage our lives; the sets should celebrate the play." I couldn't agree more.
To read more about SALA click here. To browse our collection of Sarah Susanka floor plans click here.
lightly on the land. You can see something of that variety in these two examples. One is the welcoming modern farmhouse by SALA associate Marc Sloot shown at the top of this post and here in the view of the farmhouse kitchen. It won the Wisconsin Green Built Home certification. The other is the home composed of board-formed concrete walls, and designed by SALA partner Katherine Hillbrand.
The kitchen expresses a crisp contemporary air with its sleek counters and cabinetry. And the glass
backsplash -- the horizontal window band behind the sink -- deftly brings the landscape into the design.
SALA partner Michaela Mahady, and then associate Jean Larson working with Sarah Susanka, designed the 1999 Life Dream Houses (part of a very successful program originally sponsored by Life Magazine), which I am excited to announce, is now available
in two 3-bedroom versions as Signature designs on Houseplans.com. The simple strong shape of the main gable and front porch express a neighborly character. The layout for 1,915 sq. ft. Plan 573-1
expresses openness and flexibility. The island kitchen, living area, and dining area share space but remain
distinct so the home feels larger than it is, as you can see in this view from the front entry past the kitchen
and living room to the back door. A curved half-wall and built-in bench separate the foyer from the dining
area without blocking sight lines. The inviting kitchen revolves around a buffet island, which separates the
food prep zone from the living room and hall. The living room takes advantage of its corner location with windows on two sides and window seats flanking the fireplace. A more enclosed "Away Room" off the foyer adds flexibility and can function as a home office, media room, or for guests. The bedrooms are upstairs. This is a house that works well for a busy family and suits infill lots as well as new neighborhoods. And as a stock plan it exemplifies SALA's commitment to making thoughtful home design available to more people. To see Plan 573-2, which is a little more spacious at 2,365 sq. ft., click here.
One of the firm's mantras is "Homes are where we stage our lives; the sets should celebrate the play." I couldn't agree more.
To read more about SALA click here. To browse our collection of Sarah Susanka floor plans click here.






