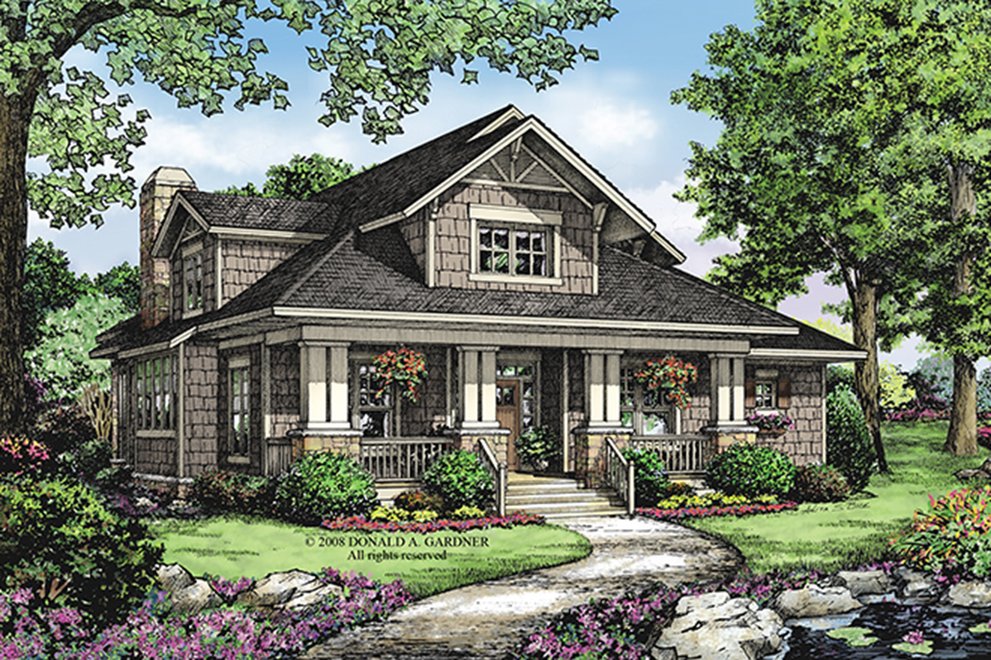Three bedroom home designs are consistently our most popular house plans so I am delighted to introduce examples from our latest crop of 3 bedroom plans -- for year-round or vacation living -- from Craftsman and Ranch style homes to Farmhouse and Modern styles.
Plan 929-38, at the top of this post and here, puts the master suite on the ground floor behind the garage, with a screen porch off the great room.
One story designs are becoming increasingly popular and offer the opportunity for increased indoor-outdoor living, as Plan 120-192 shows, with its spacious front porch, terrace off the master suite and lanai with
both an outdoor fireplace and a built-in bbq off the family room and breakfast nook.
The modern Farmhouse esthetic is becoming a strong trend and designs like Plan 430-160, are important
contributors, with their board-and-batten siding, and expansive wrap-around verandas. The split layout, with
master suite across the great room from the other bedrooms, is especially popular these days.
Flexibility is a feature of Modern Plan 933-6, which includes a studio off the entry (the white gabled structure, above) that can double as a guest room or home office.
Again, outdoor living is easy with the large deck off the great room.
To see a large selection of our newest, hottest house floor plans, click here.
Plan 929-38, at the top of this post and here, puts the master suite on the ground floor behind the garage, with a screen porch off the great room.
One story designs are becoming increasingly popular and offer the opportunity for increased indoor-outdoor living, as Plan 120-192 shows, with its spacious front porch, terrace off the master suite and lanai with
both an outdoor fireplace and a built-in bbq off the family room and breakfast nook.
The modern Farmhouse esthetic is becoming a strong trend and designs like Plan 430-160, are important
contributors, with their board-and-batten siding, and expansive wrap-around verandas. The split layout, with
master suite across the great room from the other bedrooms, is especially popular these days.
Flexibility is a feature of Modern Plan 933-6, which includes a studio off the entry (the white gabled structure, above) that can double as a guest room or home office.
Again, outdoor living is easy with the large deck off the great room.
To see a large selection of our newest, hottest house floor plans, click here.






