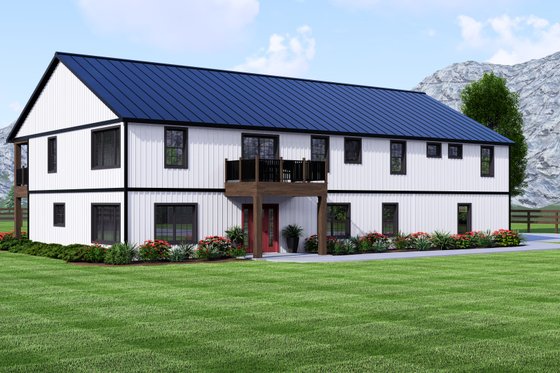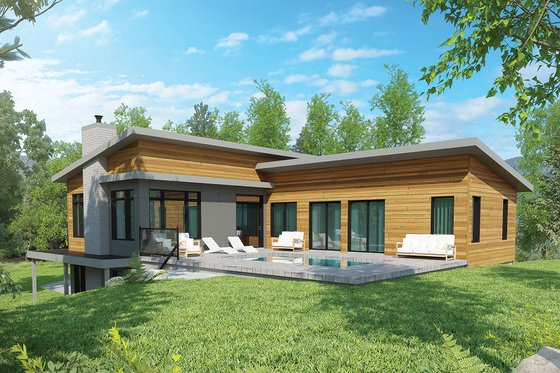
By Courtney Pittman
House plans with in-law suites offer maximum flexibility. Each of these designs showcases a versatile space that (typically) includes a kitchenette, a bathroom, and more. Other well-thought-out design features include open kitchens, outdoor living spaces, and room for storage. We’ve gathered the best house plans with in-law suites below.
Barndo Plan with In-Law Suite
 Barndo Plan with In-Law Suite - Front Exterior
Barndo Plan with In-Law Suite - Front Exterior
 Barndo Plan with In-Law Suite - Main Level
Barndo Plan with In-Law Suite - Main Level
 Barndo Plan with In-Law Suite - Upper Level
Barndo Plan with In-Law Suite - Upper Level
It’s all about modern living with this barndominium plan. The open layout between the kitchen and the living room creates an easygoing flow, while the dining nook sits nearby. A large, angled island with a cooktop on it features a raised bar for casual meals.
Two bedroom suites, including the primary suite, wait at the back of the plan. Note the extra-long rear covered porch. Upstairs, a second primary suite, two additional bedrooms, and a loft reside. Here’s our favorite part: the in-law apartment (with a private entrance) that features a living room, a kitchen, and two bedrooms.
Multigenerational House Plan with Four-Car Garage
 Multigenerational House Plan with Four-Car Garage - Front Exterior
Multigenerational House Plan with Four-Car Garage - Front Exterior
 Multigenerational House Plan with Four-Car Garage - Main Level
Multigenerational House Plan with Four-Car Garage - Main Level
 Multigenerational House Plan with Four-Car Garage - Upper Level
Multigenerational House Plan with Four-Car Garage - Upper Level
Here’s a traditional design that gives you tons of thoughtful amenities. Need room for storage? You’ll find plenty in the four-car garage (split into two zones). Complete with a sitting area, a private porch, and an extra-large closet, the primary suite feels like a relaxing retreat.
Check out the dog wash station in the utility room. An island in the kitchen seats up to six and opens to the family room and the breakfast nook. A study waits close by. Nice weather? Sliding glass doors open to a vaulted rear porch. On the left side of the plan, an in-law suite includes a U-shaped kitchen, a living room, a bedroom (with a walk-in closet), and a full bath. Two more bedroom suites wait on the second level.
Farmhouse Plan with Game Room
 Farmhouse Plan with Game Room - Front Exterior
Farmhouse Plan with Game Room - Front Exterior
 Farmhouse Plan with Game Room - Main Level
Farmhouse Plan with Game Room - Main Level
 Farmhouse Plan with Game Room - Upper Level
Farmhouse Plan with Game Room - Upper Level
A wraparound porch delivers country curb appeal to this farmhouse plan. The super-spacious vaulted living room offers a sitting area and a fireplace, while two sets of French doors open to the rear porch. The open kitchen features not one, but TWO islands (one with an eating bar). Check out the roomy pantry.
Mirrored identical bedroom suites (with sitting areas), private porches, luxe bathrooms, laundry/mudrooms, and two-car garages sit on either side of the floor plan. Don't miss the flexible game/media room. Two bedrooms share a hall bath on the second level.
Country Curb Appeal with Screened Porch
 Country Curb Appeal with Screened Porch - Front Exterior
Country Curb Appeal with Screened Porch - Front Exterior
 Country Curb Appeal with Screened Porch - Main Level
Country Curb Appeal with Screened Porch - Main Level
Here's a charming farmhouse with a layout that prioritizes convenience and privacy. The open great room gives you a vaulted ceiling and a fireplace. Nearby, the well-thought-out kitchen features a large central island and an organized pantry. Enjoy outdoor living on the screened grilling porch.
Next to the foyer, an office could also become an additional bedroom if needed. Here’s a handy detail: the primary suite boasts direct access to the laundry room. On the right side of the plan, an in-law suite is separated by a one-car garage and offers a private entry, a living room/kitchen area, and a bedroom suite.
Two-Story Contemporary House Plan with Rooftop Deck
 Two-Story Contemporary House Plan with Rooftop Deck - Front Exterior
Two-Story Contemporary House Plan with Rooftop Deck - Front Exterior
 Two-Story Contemporary House Plan with Rooftop Deck - Main Level
Two-Story Contemporary House Plan with Rooftop Deck - Main Level
 Two-Story Contemporary House Plan with Rooftop Deck - Upper Level
Two-Story Contemporary House Plan with Rooftop Deck - Upper Level
Versatile and contemporary, this two-story design delivers more than cool curb appeal. For example, the primary suite rests on the main level for easy aging in place. The kitchen gives you a big island that overlooks the great room, easy access to the covered patio, and a walk-in pantry.
Wine storage under the stairs is a welcome amenity. On the second level, two secondary bedrooms share a full bath, along with a flexible loft. Just across the deck, you'll find the in-law studio.
Farmhouse Plan with Wraparound Porch
 Farmhouse Plan with Wraparound Porch - Front Exterior
Farmhouse Plan with Wraparound Porch - Front Exterior
 Farmhouse Plan with Wraparound Porch - Main Level
Farmhouse Plan with Wraparound Porch - Main Level
Three dormer windows and a wraparound porch grace the exterior of this farmhouse design. Inside, the open-concept floor plan feels bright and airy. At the heart of the home, the kitchen boasts an island that seats up to six.
A versatile family room sits at the back of the plan, while two primary suites and a secondary bedroom reside on the right. The in-law suite includes a kitchen/living room, two primary suites, an additional bedroom, a full bath, and access to the screened porch.
Modern Home Design with Walkout Basement
 Modern Home Design with Walkout Basement - Front Exterior
Modern Home Design with Walkout Basement - Front Exterior
 Modern Home Design with Walkout Basement - Main Level
Modern Home Design with Walkout Basement - Main Level
 Modern Home Design with Walkout Basement - Lower Level
Modern Home Design with Walkout Basement - Lower Level
This contemporary design shows off sleek lines and a breezy layout. The main living areas are super-open and relaxed. Two bedrooms share a bathroom towards the back of the plan.
On the lower level, you’ll find a second living room, a bathroom, and the utility room. An in-law suite completes this level and gives you a kitchenette, a living room, a bedroom, and a bathroom.
Farmhouse Plan with an Open Layout and Three Big Suites
 Farmhouse Plan with an Open Layout and Three Big Suites - Front Exterior
Farmhouse Plan with an Open Layout and Three Big Suites - Front Exterior
 Farmhouse Plan with an Open Layout and Three Big Suites - Main Level
Farmhouse Plan with an Open Layout and Three Big Suites - Main Level
 Farmhouse Plan with an Open Layout and Three Big Suites - Upper Level
Farmhouse Plan with an Open Layout and Three Big Suites - Upper Level
Here’s a two-story plan that gives you a charming exterior and an efficient layout inside. Front and rear porches offer plenty of room to relax when the weather is favorable. With an open floor plan between the main living areas, this design encourages comfort and modern living.
A deluxe primary suite and a mudroom round out the first level. Upstairs, two more bedroom suites (one with a sitting area) and a bonus area offer loads of flexibility. Plus, a vaulted covered balcony gives you even more room for outdoor living.