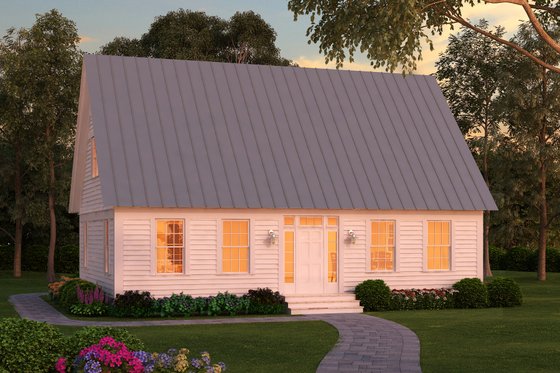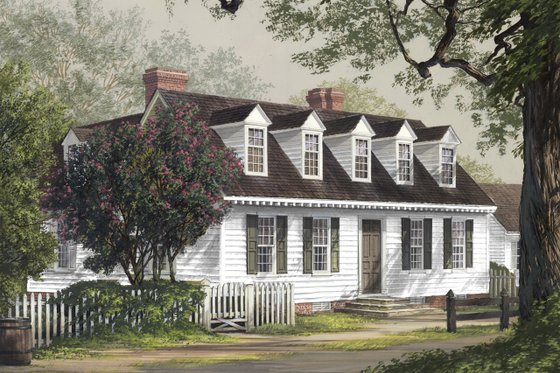By Courtney Pittman
Love the look of a Cape Cod style house? You’re in luck. Boasting New England charm and cozy details, these designs feel traditional, yet modern. In today's versions of this style, look for well-thought-out amenities like open gathering spaces, practical mudrooms, luxurious primary suites, and more. On the exterior, gambrel roofs, dormer windows, shingle siding, and stylish front porches deliver bold curb appeal. Here are eight of our favorites.
We asked Dan Gregory, the former editor in chief of Houseplans and author of, most recently, The New Farm: Contemporary Rural Architecture, his thoughts on the Cape Cod style and he delivered some valuable advice.
What is Cape Cod style?
Today's Cape Cod style is a common version of the Colonial Revival style of architecture, which derived, originally, from New England Colonial houses of the 18th century found in places along the New England coast, including Marblehead, Nantucket, and Cape Cod in Massachusetts, Watch Hill, Rhode Island, and Long island, New York.
How do you define this style?
Cape Cod style houses sport a relatively simple saltbox-shape, that is, having a gable roof that is higher on one side than on the other, with double hung windows framed by shutters, and a central front door.
How is it adapted in today's house plans?
Cape Cod style is adapted to today's house plans in many ways but usually consists of a simple design with a classic symmetrical front elevation, where the front door is between two shutter-framed windows below a sloping roof and a large central chimney. It will have an open floor plan, with great room etc. Siding can be clapboard, stucco, even stone, and dormers are a common feature. Cape Cod style is often incorrectly confused with more elaborate Colonial Revival examples sporting multiple stories, extra gables, and porches. The most famous American promoter of the Cape Cod style was Boston architect Royal Barry Wills, whose firm designed many stock plans; see also the Wikipedia article.
Cape Cod Style House Plan with Mudroom
 Cape Cod Style House Plan with Mudroom - Front Exterior
Cape Cod Style House Plan with Mudroom - Front Exterior
 Cape Cod Style House Plan with Mudroom - Main Level
Cape Cod Style House Plan with Mudroom - Main Level
 Cape Cod Style House Plan with Mudroom - Upper Level
Cape Cod Style House Plan with Mudroom - Upper Level
Get a somewhat traditional layout with this Cape Cod design. Inside, the family room feels cozy with a large fireplace. Nearby, the kitchen shows off an island and opens to the breakfast area. A formal living room/library sits near the foyer.
Upstairs, a spa-like bathroom, a fireplace, and a walk-in closet shines in the luxurious primary suite. Two additional bedrooms and a full bath complete this level. Need room to expand? Check out the future rec room.
Cape Cod Style Garage Apartment Plan
 Cape Cod Style Garage Apartment Plan - Front Exterior
Cape Cod Style Garage Apartment Plan - Front Exterior
 Cape Cod Style Garage Apartment Plan - Main Level
Cape Cod Style Garage Apartment Plan - Main Level
 Cape Cod Style Garage Apartment Plan - Upper Level
Cape Cod Style Garage Apartment Plan - Upper Level
Looking to build an accessory dwelling unit or a garage apartment? Here’s a nice plan that showcases Cape Cod curb appeal and an efficient layout. The first floor gives you plenty of room for storage with a four-car garage.
Upstairs, a convenient loft sits next to the kitchenette for a relaxed vibe. A bedroom and a bathroom with a shower round out this level. Don’t miss the generous balcony.
Cape Cod Plan Under 2,000 Square Feet
 Cape Cod Plan Under 2,000 Square Feet - Front Exterior
Cape Cod Plan Under 2,000 Square Feet - Front Exterior
 Cape Cod Plan Under 2,000 Square Feet - Main Level
Cape Cod Plan Under 2,000 Square Feet - Main Level
 Cape Cod Plan Under 2,000 Square Feet - Upper Level
Cape Cod Plan Under 2,000 Square Feet - Upper Level
Just under 2,000 square feet, this Cape Cod style house plan wastes no space. The kitchen features a ton of counter space and an eating bar that overlooks the dining room. Two bedrooms share a bath on the second level.
Cape Cod Plan with Open Layout
 Cape Cod Plan with Open Layout - Front Exterior
Cape Cod Plan with Open Layout - Front Exterior
 Cape Cod Plan with Open Layout - Main Level
Cape Cod Plan with Open Layout - Main Level
 Cape Cod Plan with Open Layout - Upper Level
Cape Cod Plan with Open Layout - Upper Level
This Cape Cod style house plan boasts cozy charm with a simple footprint and an open layout. Enjoy relaxed meals at the kitchen island (which includes a breakfast bar). A fireplace warms the great room.
The primary suite is conveniently located on the main level and is highlighted by a shower, a separate tub, and an extra-spacious closet. Upstairs, two secondary bedrooms share a hall bath.
Cape Cod Plan with Country Style

 Cape Cod Plan with Country Style - Main Level
Cape Cod Plan with Country Style - Main Level
 Cape Cod Plan with Country Style - Upper Level
Cape Cod Plan with Country Style - Upper Level
Here’s a Cape Cod style house plan that delivers country curb appeal with a covered front porch. A wide island offers casual dining in the kitchen and opens to the vaulted family room, while a breakfast nook sits nearby. Keep shoes and coats organized in the handy mudroom.
On the left side of the plan, the primary suite treats you to a luxe bath and private access to the outdoor space. Two more bedrooms sit on the right side of the plan, while a fourth one waits on the second level. Don't miss the vaulted screened porch, the generous deck, or the versatile loft.
Four-Bedroom Cape Cod Plan
 Four-Bedroom Cape Cod Plan - Front Exterior
Four-Bedroom Cape Cod Plan - Front Exterior
 Four-Bedroom Cape Cod Plan - Main Level
Four-Bedroom Cape Cod Plan - Main Level
 Four-Bedroom Cape Cod Plan - Upper Level
Four-Bedroom Cape Cod Plan - Upper Level
Four dormer windows, a prominent gable, and a long front porch create major curb appeal. Inside, the thoughtful layout has the kitchen and the great room open to one another. Ready for casual meals, the kitchen island includes a breakfast bar. A formal dining room sits near the front.
Located on the main floor, the primary suite makes it easy to age in place. An additional bedroom suite rests nearby, while two more bedrooms and a bath round out the second level.
House Plan with Luxe Primary Suite
 House Plan with Luxe Primary Suite - Front Exterior
House Plan with Luxe Primary Suite - Front Exterior
 House Plan with Luxe Primary Suite - Main Level
House Plan with Luxe Primary Suite - Main Level
The heart of the home is the vaulted great room and the island kitchen. Check out the fireplace and the cool built-in cabinets. The covered back porch provides space for outdoor living.
Tucked away on the right side of the plan, the primary suite enjoys privacy and gives you a spacious bath with two sizable walk-in closets. On the opposite side of the plan, two secondary bedrooms keep clothes organized with a walk-in closet in each.
Other thoughtful details include a mudroom with a built-in bench and hooks, a tech center with a desk, and a walk-in pantry.
Two-Story Cape Cod Plan
 Two-Story Cape Cod Plan - Front Exterior
Two-Story Cape Cod Plan - Front Exterior
 Two-Story Cape Cod Plan - Main Level
Two-Story Cape Cod Plan - Main Level
 Two-Story Cape Cod Plan - Upper Level
Two-Story Cape Cod Plan - Upper Level
Here's a two-story Cape Cod design that offers function and style with a formal but welcoming layout. The kitchen boasts lots of counter space and a cooktop island. The fireplace-warmed family room opens (via French doors) to a brick terrace out back. The foyer sits between the dining room and the living room (which could also be used as a home office or a hobby space).
Upstairs, two walk-in closets, dual sinks, and a dressing area highlight the primary suite. Here's a nice touch: the two-car garage features a roomy storage closet.