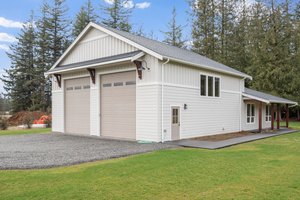SAVED!

Looking for a modest "modern-meets-rustic" house design? Come explore our collection of 2 bedroom barndominium floor plans! These layouts typically offer a small to medium square footage, at least in terms of heated living space. A 2 bedroom barndominium design can still feature a huge garage/shop. On the product detail page, check the garage sq. ft., which is noted separately from the total (heated) square footage.
2 bedroom home designs, regardless of style, usually work best for empty-nesters, or families without children. It keeps things simple: one bedroom for the homeowner(s), and another for whatever the homeowner wishes: an office, a hobby room, an exercise space, a guest bedroom, or something else. Note that some 2 bed barndo plans feature a loft, which can be a good choice if you think you might need a little extra space, but not an extra bedroom.
While the term barndominium is often used to refer to a metal building, this collection showcases mostly traditional wood-framed house plans with the rustic look of pole barn house plans. Some barndo designs below do feature metal framing, so review the product details carefully, and call us with any questions.