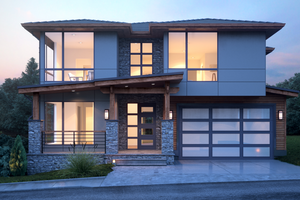SAVED!

Discover the best luxury house plans for narrow lots! In the collection below, you'll find two-story floor plans that are 40' wide or less that boast more than 3,000 sq. ft. of heated living space.
We consider a narrow house to be 40' wide or less. If you'd like to see something else, e.g. house plans that are 50' wide or less, go to the main search page and use the filters to find the design that's right for you.
Given that we define "luxury" as over 3,000 sq. ft., and "narrow" as 40' wide or less, a luxury narrow-lot house plan will almost always be two stories. That said, you'll find a few designs in the collection below that are one-story layouts with basements. Note that we define "story" as a level above ground.
Two-story houses can be cheaper to build than one-story layouts, as they generally require less land to build on (and land is expensive!) What's more, building on a view lot? Since two-story houses are taller than a one-story houses, two-story homes can be better suited for lots that require a certain height to fully appreciate the view.
Large families building a home on a narrow lot will likely appreciate these designs the most.