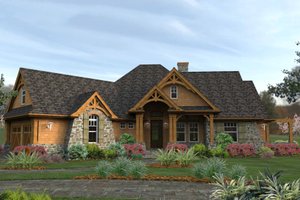SAVED!

Looking for a modest one-story home design? Explore hundreds of small ranch house plans below!
In general, smaller homes are cheaper to build maintain than larger dwellings. So if you're working with a modest budget, a small home design might be best. What's more, ranch designs feature minimal stairs, which can make aging in place easier and safer.
In general, ranch-style homes require a larger lot than two-story homes. Meanwhile, land tends to be expensive, and, in some areas, hard to come by. So if you're working with a tight budget or a narrow lot, a ranch home might not be for you. Having said that, you'll notice many ranch layouts below that are 40' wide or less.
Yes! Many ranch house plans offer basements or walkout basements. In fact, if you're building on a sloping lot, a walkout basement foundation can help maximize space.