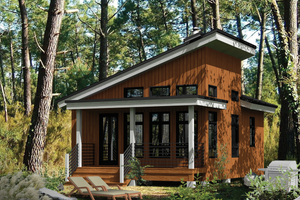SAVED!

Looking for a mini, rustic house plan? Check out our collection of tiny cabin designs! Each floor plan below is under 1,000 sq. ft.
Anyone seeking a small, rustic vacation home might appreciate a tiny cabin design, especially if you're planning to build on a view lot, as most tiny cabin plans boast some kind of outdoor living space, e.g. a spacious deck for watching sunsets, or a cute front porch. Empty-nesters or young couples seeking to build a simple, affordable home in a rustic setting may also appreciate the designs below.
If you dig clean, contemporary-modern style, a cabin might not be the best option (although you will find some designs that blend modern and rustic elements!) Moreover, if you have a large family, or are planning to grow your family, you'll likely need a floor plan with more square footage.
Building a tiny home is generally more affordable than building a larger home. Having said that, sometimes a tiny home's cost per sq. ft. can actually exceed the cost per sq. ft. of a larger home. Talk to your builder about what type of plan will work best with your budget. You can also order a cost to build report for any house plan on this site. Just click the Get Cost to Build Report button on the corresponding product detail page.
Tiny homes also boast simplicity. Homeowners seeking to downsize their lives may appreciate a tiny home because it will force them to cut down on all the extra stuff in their lives that they don't actually need. Did we mention tiny homes also tend to offer super-cute curb appeal? There's also that!