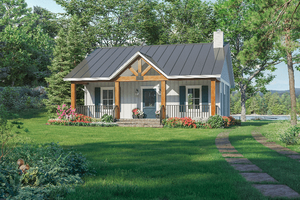SAVED!

Want all the perks of a modern farmhouse plan wrapped up in a tiny package? Check out the collection. Each tiny farmhouse floor plan is under 1,000 sq. ft.
Lots of people! Farmhouse, specifically modern farmhouse, is our most popular house style. And smaller homes tend to be more popular than larger homes, as they typically cost less to build and maintain. So our collection of tiny modern farmhouse designs is sure to please a variety of homeowners, especially if you only need one or two bedrooms.
While farmhouse style is extremely popular, it's not for everyone. If you prefer modern style better, for example, check out our collection of tiny modern plans. You can also go to any parent collection, e.g. Craftsman, and filter by sq. ft. to find extra small designs in different styles. What's more if you have a large or growing family, you'll likely want to find larger designs. Try looking at are collections of small farmhouse plans and large farmhouse plans.
Did you know that while tiny homes are generally cheaper to build (overall), they sometimes cost more per sq. ft. than larger homes. To get a better idea of what a tiny farmhouse plan will cost to build in your area, click the Get a Cost to Build Report button on the corresponding product detail page.