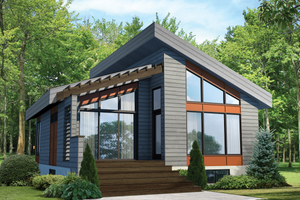SAVED!

Need a tiny house plan with a basement foundation? Check out our collection below! Each floor plan is under 1,000 sq. ft.
The fun thing with basements is--they can usually be finished down the road (i.e. after the initial construction of the house). This can help you save on costs during the initial build. What's more, it allows you to expand the size of your heated living space at a later date, should extra space be required. Basements are also (generally) boast a cooler temperature than the rest of the house. So if you're building in a hot area, a basement might be nice to have to retire to when the temperature outside starts raging.
Basements may not be a good option depending o where you're planning to build. Talk to your contractor and/or local building authority to determine what kind of foundation would work best for your area. What's more, if you want to avoid stairs, a slab foundation option might be better for you.
Interesting fact: tiny homes generally cost less to build (overall) than larger designs. However, a tiny home's cost per sq. ft. might actually be higher than the cost per sq. ft. of a larger home. The point being: lots of things factor into how much a house will cost to build. To get a better idea of what a tiny open floor plan will cost to build in your area, click the Get a Cost to Build Report button on the product detail page of the design you're interested in building.