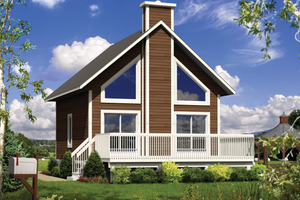SAVED!

Want to build an extra-small, two-story home? Check out our collection of tiny house plans with lofts below! Each design is under 1,000 sq. ft.
Often you'll see lofts situated next to upstairs, secondary bedrooms, which can make them a good place for kids and/or teenagers to hang out, play games, do homework, etc. However, if you're building a tiny home, you may not have kids. So what else can a loft be good for? Just about anything you want! Some people use lofts as home offices, others use them as small libraries, and some people might even turn them into a modest gym spaces for daily workouts.
If you're looking for a single-story design, a loft is not for you (because lofts live upstairs!).
Interesting fact: tiny homes generally cost less to build (overall) than larger designs. However, a tiny home's cost per sq. ft. might actually be higher than the cost per sq. ft. of a larger home. The point being: lots of things factor into how much a house will cost to build. To get a better idea of what a tiny open floor plan will cost to build in your area, click the Get a Cost to Build Report button on the product detail page of the design you're interested in building.