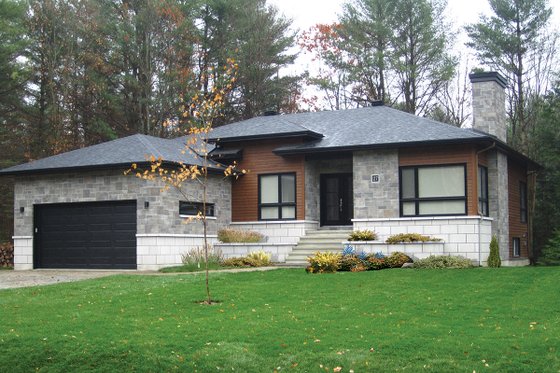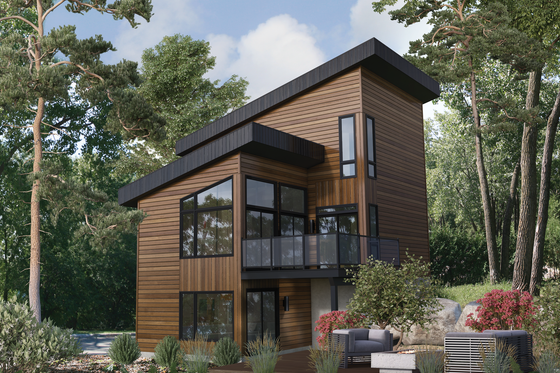By Gabby Torrenti
Coming in at well under 2,000 square feet, these homes use open floor plans, smart storage solutions, and outdoor spaces to maximize every square foot. From modern homes to classic Craftsman picks, this collection of plans shows how you can build your dream home at 1,600 square feet.
Want to see the full collection? Check out our 1,600 square foot house plans here.
Family Farmhouse

At 1,645 square feet, this classic farmhouse would make a great small family home. After stepping in from the front porch, a short foyer leads into the home’s great room. An open floor plan allows the great room with vaulted ceilings to blend seamlessly with the kitchen and breakfast nook spaces, making this main living space feel grand. To the right of the great room, a primary suite gives the owners a getaway in their own home and includes a full bathroom with dual sinks and a walk-in closet. On the home’s opposite side, two bedroom spaces give guests or children space to wind down, while one bedroom presents the opportunity for a home office or study. The two bedroom spaces share a full bathroom and each comes with its own closet space for keeping necessities close by. Upstairs, a bonus room provides a private space to relax and can serve as the perfect retreat for children and their friends to hang out. At the end of the day, relax on the covered porch with multiple skylights or enjoy the elements on the patio, with designated space for a relaxing spa.
Contemporary Home with Convenient Details
 Plan 23-2294
Plan 23-2294
On one easy-to-navigate level, this modern home fits all the features you could possibly desire into 1,676 square feet. A modern foyer entrance leads into the main living space comprised of an eat-in kitchen, dining space, and roomy sitting area. On the other side of the foyer, a smart office space makes the perfect area for those working from home to enjoy a secluded atmosphere for conducting business. Beyond the office, a short hallway connects the living spaces to the two bedrooms, which share a full bathroom. The primary bedroom features its own sitting area and walk-in closet, which provides streamlined access to the shared bathroom. The second bedroom includes a closet as well and is located adjacent to the convenient laundry room.
Two-Story Modern Farmhouse
 Plan 23-2582
Plan 23-2582
Bordered by a wraparound porch, this open layout home contains lots of living space and plenty of room to entertain friends and family in 1,617 square feet. Through a short foyer is the main living space, comprised of a spacious living room with cathedral ceilings and an eat-in kitchen with access to the porch. Indoor/outdoor entertaining is a definite possibility in this convenient space. The primary suite sits at the front of the home with its own sitting area, sizable closet, and full bathroom located across the hallway. A short flight of stairs brings you to the second level, which features three additional bedrooms, a full bathroom, and lots of closet space for keeping all of your belongings within reach. A balcony open to the main level helps the space feel even more open as well.
Want to turn your home into a summer oasis? Check out these decorating ideas from House Beautiful.
Classic Cottage
 Plan 929-1083
Plan 929-1083
Ideal for a slim lot, this country-style home contains lots of smart amenities in 1,661 square feet. After stepping off the front porch, the home opens to a small foyer with two bedrooms to the left side. These bedrooms share a full bathroom, with quick access to the main living space. The home is anchored by a combined living and dining space, which provides access to the porch and patio. A great room with a fireplace makes the space feel cozy and serves as an ideal space for relaxing with family. At the back of the home, the primary suite features a large bedroom with vaulted ceilings and three skylights. A sliding barn door leads into a walk-in closet, which is connected to the primary bathroom. The bathroom includes dual sinks, allowing a couple to have their own separate spaces. Upstairs, a bonus room provides lots of relaxation space with its own full bathroom, which makes this space perfect for housing guests, too. Second-floor attic access makes storage a breeze as well.
Modern European Home
 Plan 929-53
Plan 929-53
With a covered porch entry that leads into a small foyer, this home is endlessly charming from the outside, giving way to its 1,676 square foot interior. Straight into the home, a great room with a cathedral ceiling serves as the center point of the floor plan, bordered by the combined kitchen and dining space and a spacious porch. The dining area features pantry access and a built-in desk, which serves as a convenient catch-all space. On the opposite side of the great room, the primary suite features a main bedroom, walk-in closet, and a bathroom with dual sinks and a linen closet for simple storage. Beyond this space, two additional bedrooms with their own closets and a shared bathroom make the perfect spaces for children or guests. Upstairs, a bonus room provides endless opportunities for maximizing this home’s space and can double as an office, movie room, or hangout for kids.
Contemporary Narrow-Lot Home
 Plan 25-4931
Plan 25-4931
Optimized for a smaller lot, this 1,664 square foot home is built to take up minimal space, while still featuring an open-concept floor plan and modern features. Inside, the main floor flows effortlessly with open access between the kitchen, dining area, and primary living space. A powder room for guests adds to the space’s convenience and is located close to the patio access door. An additional outdoor sitting area on the main floor gives additional options for outdoor entertaining. Upstairs, three bedrooms keep the living and sleeping quarters separate, while terrace access makes the second floor feel like a luxe retreat. A full bathroom is shared by all three rooms and ample closet space creates the ultimate storage solution.

















