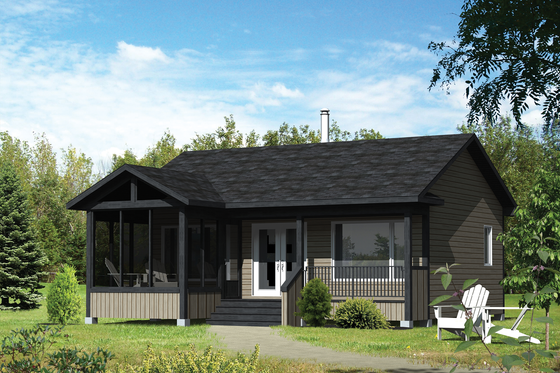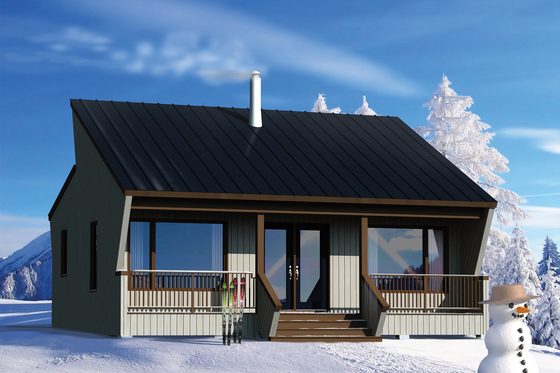
By Courtney Pittman
Who doesn’t love a builder-friendly home plan? We certainly do! These modestly-sized designs (each around 30 feet wide and 20 feet deep) seal the deal with functional layouts that make the most of space. See our roundup of two bedroom 30 x 20 floor plans for building a house below.
Charming Cottage Plan
 Charming Cottage Plan - Front Exterior
Charming Cottage Plan - Front Exterior
 Charming Cottage Plan - Main Level
Charming Cottage Plan - Main Level
There’s nothing cozier than a charming cottage plan. Boasting a 30 x 20 footprint, this tiny home design is both simple and up-to-date. Outdoor living options include a welcoming front porch and a screened porch.
Inside, a central fireplace sits between the living room and the kitchen. At the back of the plan, two bedrooms share a hall bath.
Simple and Contemporary
 Simple and Contemporary - Front Exterior
Simple and Contemporary - Front Exterior
 Simple and Contemporary - Main Level
Simple and Contemporary - Main Level
 Simple and Contemporary - Upper Level
Simple and Contemporary - Upper Level
Simple and contemporary, this two-bedroom house plan offers a rectangular footprint with a thoughtful layout. Clean, sleek lines and a shed roof deliver bold curb appeal.
A secondary bedroom sits on the left side of the main level. Upstairs, the primary suite feels like a private oasis with access to a large deck.
Modern Tiny House Plan
 Modern Tiny House Plan - Front Exterior
Modern Tiny House Plan - Front Exterior
 Modern Tiny House Plan - Main Level
Modern Tiny House Plan - Main Level
Looking to build a tiny home? Check out this modern plan. Clocking in at 600 square feet, this petite design gives you big style.
A metal shed roof, large windows, and a wide front porch jazz up the exterior. Inside, you’ll find an easygoing flow between the kitchen and the living area. A fireplace offers warmth and a cozy ambiance. At the back of the plan, a hall bath sits between two bedrooms.
Two-Story Farmhouse Plan
 Two-Story Farmhouse Plan - Front Exterior
Two-Story Farmhouse Plan - Front Exterior
 Two-Story Farmhouse Plan - Main Level
Two-Story Farmhouse Plan - Main Level
 Two-Story Farmhouse Plan - Upper Level
Two-Story Farmhouse Plan - Upper Level
This two-story farmhouse plan turns heads with board-and-batten siding and a gable roof. Two covered patios make it easy to step out and enjoy the day. The living room and the kitchen flow into one another with ease. Serve up relaxed meals at the kitchen island, which seats up to four.
Upstairs, two bedrooms share a full hall bath. A covered upper deck gives you even more room for outdoor living. Note the spacious storage closet.
Two-Bedroom Craftsman Plan
 Two-Bedroom Craftsman Plan - Front Exterior
Two-Bedroom Craftsman Plan - Front Exterior
 Two-Bedroom Craftsman Plan - Main Level
Two-Bedroom Craftsman Plan - Main Level
 Two-Bedroom Craftsman Plan - Upper Level
Two-Bedroom Craftsman Plan - Upper Level
Ideal for a small lot, this Craftsman design offers two levels of living space. The exterior provides plenty of outdoor living space with a wide front porch. We love the dormer window. On the first floor, the kitchen opens directly to the dining area and the great room.
Two bedrooms and a full bath complete the second level. Don’t miss the handy one-car garage.
Ranch Plan for Narrow Lot
 Ranch Plan for Narrow Lot - Front Exterior
Ranch Plan for Narrow Lot - Front Exterior
 Ranch Plan for Narrow Lot - Main Level
Ranch Plan for Narrow Lot - Main Level
Dealing with a tight lot? Check out this ranch house plan. Just 32 feet wide, this design would work well on a narrow lot.
The four-corner footprint features an open floor plan that takes advantage of every square foot. The left side of the plan hosts two bedrooms and a hall bath.
Cottage Plan with Wraparound Porch
 Cottage Plan with Wraparound Porch - Front Exterior
Cottage Plan with Wraparound Porch - Front Exterior
 Cottage Plan with Wraparound Porch - Main Level
Cottage Plan with Wraparound Porch - Main Level
 Cottage Plan with Wraparound Porch - Upper Level
Cottage Plan with Wraparound Porch - Upper Level
Here’s a cottage house plan that embraces outdoor living with a wraparound front porch. Inside, the open-concept floor plan encourages modern flow. The half bath includes space for a washer and a dryer.
Upstairs, two bedrooms and a bath round out this design.
Fresh and Contemporary
 Fresh and Contemporary - Front Exterior
Fresh and Contemporary - Front Exterior
 Fresh - and Contemporary - Main Level
Fresh - and Contemporary - Main Level
 Fresh and Contemporary - Upper Level
Fresh and Contemporary - Upper Level
Boasting clean lines and a sleek exterior, this contemporary design feels fresh and modern. On the main level, a bathroom sits between two bedrooms (one with convenient built-ins). Upstairs, a vaulted ceiling draws the eye up in the main living areas.
The kitchen flows with ease into the dining area and the great room. Nearby, a pantry keeps groceries organized. Nice weather? Unwind on the upper deck.