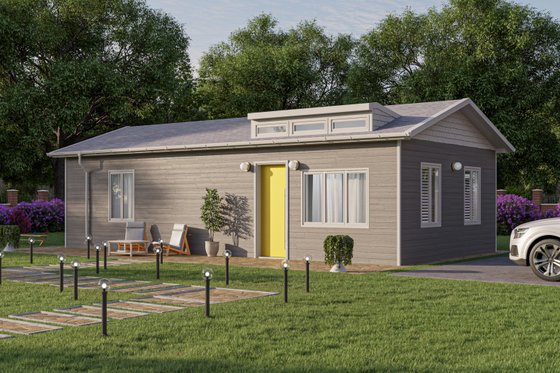
By Courtney Pittman
Who can resist the charming draw of tiny house plans? We sure can’t! With attractive exteriors and thoughtful amenities, these affordable 2 bedroom tiny house plans are big on personality. Best of all, they’ve got streamlined layouts that waste little space. Here are eight unforgettable designs (all under 1,000 square feet).
Modest and Modern
 Modest and Modern - Front Exterior
Modest and Modern - Front Exterior
 Modest and Modern - Main Level
Modest and Modern - Main Level
Building on a small lot? Consider this modern design. The front porch expands the living space and is perfect for outdoor relaxation.
Inside, the kitchen seamlessly connects to the living room for an open, airy feel. The primary suite enjoys privacy at the back of the plan, while another bedroom and a full hall bath wait nearby.
Super-Simple Footprint
 Super-Simple Footprint - Front Exterior
Super-Simple Footprint - Front Exterior
 Super-Simple Footprint - Main Level
Super-Simple Footprint - Main Level
Here’s a super-simple tiny house plan that proves less is more. The four-corner footprint includes an efficient layout that places the kitchen and the living room in one shared space. A kitchen island adds relaxed seating.
A large shower and a walk-in closet highlight the primary suite. Nearby, you’ll find an additional walk-in closet in the secondary bedroom. The laundry room and a hall bath wait nearby.
Sleek and Narrow
 Sleek and Narrow - Front Exterior
Sleek and Narrow - Front Exterior
Just under 900 square feet, this tiny house plan is ideal for a narrow lot. Clean lines and a shed roof deliver sleek curb appeal. The pantry includes built-ins for easy grocery organization.
A closet next to the laundry room is a thoughtful touch. Two bedrooms share a hall bath on the left side of the design.
Tiny Barndominium Plan
 Tiny Barndominium Plan - Front Exterior
Tiny Barndominium Plan - Front Exterior
 Tiny Barndominium Plan - Main Level
Tiny Barndominium Plan - Main Level
Here’s a tiny barndominium plan that incorporates style and functionality. The open layout connects the dining area, the living room, and the kitchen. The back of the plan hosts two bedrooms and a full bath.
The spacious two-car garage features a shop area. Enjoy fresh air on the wraparound porch.
Tiny Garage Apartment Plan
 Tiny Garage Apartment Plan - Front Exterior
Tiny Garage Apartment Plan - Front Exterior
 Tiny Garage Apartment Plan - Main Level
Tiny Garage Apartment Plan - Main Level
 Tiny Garage Apartment Plan - Upper Level
Tiny Garage Apartment Plan - Upper Level
Looking to build a tiny garage apartment plan? Here’s a good one. A gable roof and board-and-batten siding deliver country style to the exterior. A two-car garage gives you plenty of room for storage on the first level.
Upstairs, a covered deck offers outdoor enjoyment. The open-concept layout features a smooth transition between the island kitchen and the living area. Two bedrooms are tucked away at the back of the plan for added privacy.
Modern Tiny Cottage Plan
 Modern Tiny Cottage Plan - Front Exterior
Modern Tiny Cottage Plan - Front Exterior
 Modern Tiny Cottage Plan - Main Level
Modern Tiny Cottage Plan - Main Level
We are head-over-heels for this tiny modern cottage design. A gable roof and board-and-batten siding create standout curb appeal. Note the covered wraparound porch.
Inside, the open floor plan places the U-shaped kitchen, the family room, and the dining nook together at the heart of the home. Two bedrooms and a garage complete this plan.
Slim Bungalow Design
 Slim Bungalow Design - Front Exterior
Slim Bungalow Design - Front Exterior
 Slim Bungalow Design - Main Level
Slim Bungalow Design - Main Level
Here’s a budget-friendly bungalow design. The uncomplicated layout features a U-shaped kitchen with a snack bar that serves the dining area and the great room. The cozy fireplace is a nice detail.
Both bedrooms keep clothes tidy with walk-in closets. Front and rear porches give you breezy places to unwind.
Cottage Plan with Study
 Cottage Plan with Study - Front Exterior
Cottage Plan with Study - Front Exterior
 Cottage Plan with Study - Main Level
Cottage Plan with Study - Main Level
A big front porch welcomes you to this thoughtful cottage plan. The open layout allows the home to feel larger than it is. Drawing the eye up, the vaulted ceiling creates an airy vibe.
Don’t miss the walk-in pantry in the kitchen. Work from home? A study gives you a quiet place to get work done. Two bedroom suites reside at the back of the plan.