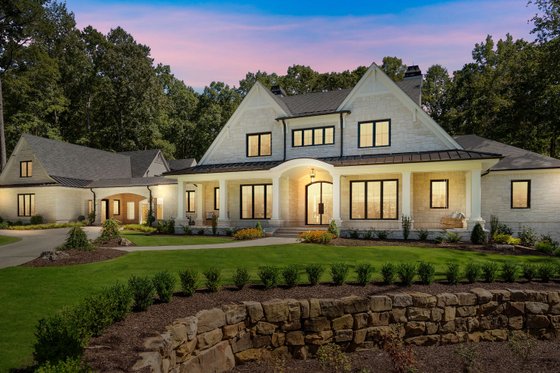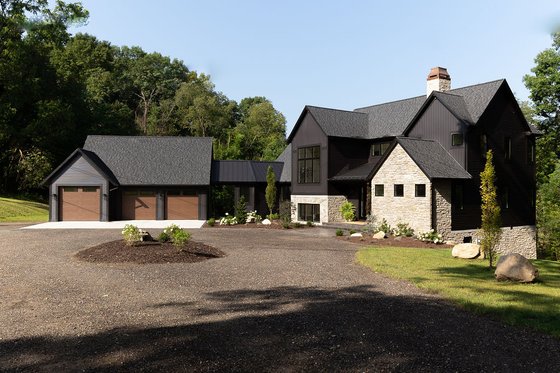
By Courtney Pittman
We’re never not swooning over these modern farmhouse plans from Visbeen Architects (who has been the recipient of many national awards). What do they have in common? Look for indoor/outdoor living, well-thought-out kitchens, and streamlined layouts to seal the deal. Oh, and (of course) unapologetically attractive exteriors.
Two-Story Farmhouse Plan with Sunroom
 Two-Story Farmhouse Plan with Sunroom - Front Exterior
Two-Story Farmhouse Plan with Sunroom - Front Exterior
 Two-Story Farmhouse Plan with Sunroom - Main Level
Two-Story Farmhouse Plan with Sunroom - Main Level
 Two-Story Farmhouse Plan with Sunroom - Upper Level
Two-Story Farmhouse Plan with Sunroom - Upper Level
We love a two-story farmhouse plan. From the inviting front porch to the spacious open layout, this design is full of country style. A big pantry keeps groceries organized, while a kitchen island serves the living/dining room. The breakfast nook sits close by. Our favorite part? The bright sunroom, which features a fireplace and an eating bar.
Located on the main level for convenience, the primary suite shows off a sitting area, a spa-like bathroom, a large walk-in closet, and a dressing room. Three bedroom suites reside on the second floor. A future guest suite can be finished now or later.
Plenty of Outdoor Living
 Plenty of Outdoor Living - Front Exterior
Plenty of Outdoor Living - Front Exterior
 Plenty of Outdoor Living - Main and Upper Levels
Plenty of Outdoor Living - Main and Upper Levels
It’s all in the details! This modern farmhouse design gives you plenty of room for outdoor living with front and rear porches. An island in the kitchen makes it easy to meal prep. The dining area and the living room sit nearby.
Here’s a cool touch: the primary suite features direct access to the laundry room. Two bedrooms share a hall bath on the left side of the plan. A bedroom suite waits on the second level, along with a versatile office.
Farmhouse Plan with Game Room
 Farmhouse Plan with Game Room - Front Exterior
Farmhouse Plan with Game Room - Front Exterior
 Farmhouse Plan with Game Room - Main Level
Farmhouse Plan with Game Room - Main Level
 Farmhouse Plan with Game Room - Upper Level
Farmhouse Plan with Game Room - Upper Level
Jam-packed with amenities, this farmhouse floor plan impresses with a super-open layout. Check out the generous walk-in pantry in the kitchen. Enjoy some rest and relaxation on the rear patio or the screened porch (with a fireplace).
Just off the three-car garage, a well-equipped mudroom is ready to keep you organized. The main-level primary suite keeps clothes tidy with not one, but two closets. The second floor shines with a flex room, two bedrooms, a game room, an office, and a bunk room.
Three Bedroom Suites
 Three-Bedroom Suites - Front Exterior
Three-Bedroom Suites - Front Exterior
 Three-Bedroom Suites - Main Level
Three-Bedroom Suites - Main Level
Two bedroom suites reside on the left side of the plan, while the lavish primary suite enjoys privacy on the right. At the heart of the home, the super-open layout includes a spacious island kitchen, a breezy dining area, and a fireplace-warmed living room.
Everything has a place in the smart mudroom (with two closets and lockers nearby). Nice weather? Kick back and relax on the rear patio, which includes a screened patio with a fireplace and an eating bar. Don’t miss the office or the three-car garage.
Stylish Farmhouse Plan with Loft
 Stylish Farmhouse Plan with Loft - Front Exterior
Stylish Farmhouse Plan with Loft - Front Exterior
 Stylish Farmhouse Plan with Loft - Main Level
Stylish Farmhouse Plan with Loft - Main Level
 Stylish Farmhouse Plan with Loft - Upper Level
Stylish Farmhouse Plan with Loft - Upper Level
Take a photo tour of this stylish modern farmhouse plan. We love the charming front porch and the metal roof accents. Inside, the open kitchen takes center stage with an island and a walk-in pantry. In the living room, a wall of sliding glass doors opens to the rear covered porch and the patio.
Located on the first floor, the primary suite makes it easy to age in place and shows off a sitting area. Nearby, the flexible study gives you a quiet place to work. The second level gives you two bedroom suites, along with a loft (with a wet bar) and a balcony.
Modern Curb Appeal
 Modern Curb Appeal - Front Exterior
Modern Curb Appeal - Front Exterior
 Modern Curb Appeal - Main Level
Modern Curb Appeal - Main Level
 Modern Curb Appeal - Upper Level
Modern Curb Appeal - Upper Level
There's no shortage of curb appeal with this modern farmhouse design. Inside, the living room, the dining area, and the island kitchen share one big open space. Note the sink in the walk-in pantry. Enjoy outdoor living (while keeping the bugs at bay) on the fireplace-warmed screened porch.
A breezeway leads you to the three-car garage. The primary suite gives you spacious relaxation zones. Upstairs, a playroom sits between two secondary bedrooms.
Luxe Primary Suite
 Luxe Primary Suite - Front Exterior
Luxe Primary Suite - Front Exterior
 Luxe Primary Suite - Main Level
Luxe Primary Suite - Main Level
 Luxe Primary Suite - Upper Level
Luxe Primary Suite - Upper Level
Here’s a modern farmhouse plan that is thoughtfully designed. The kitchen takes center stage with a big island that seats up to six. A fireplace warms the two-story living room, delivering cozy ambiance. Just off the dining area, a screened porch gives you a nice place to relax.
Four sets of lockers offer plenty of room for storage on the way in from the three-car garage. Check out the dressing room in the luxe primary suite on the first floor. An additional bedroom suite, two more bedrooms, a hall bath, and a loft complete the second level.