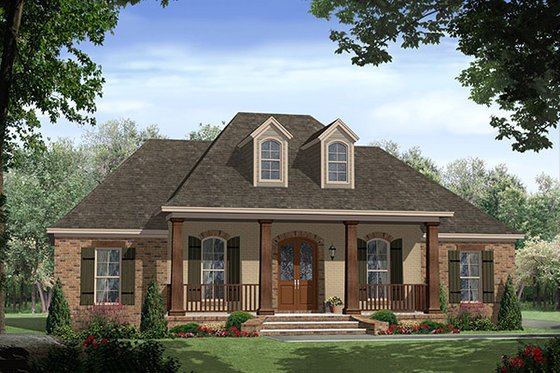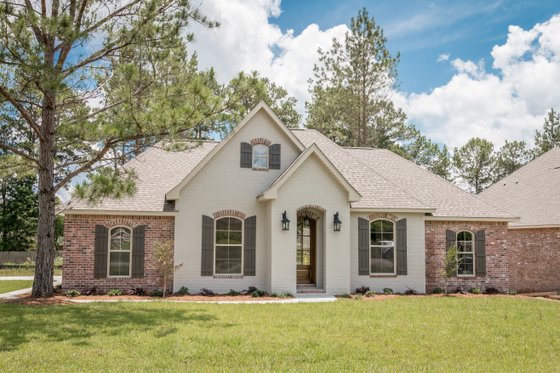French country home designs have an air of elegance about them and will deliver a stately presence to your Texas neighborhood. Whether it’s their elegant curb appeal, or the spacious (yet cozy) feel to their interiors, there’s definitely a lot to like. If you’re planning to build in the Dallas or Houston area, we have a couple of plans that might be just what you’re looking for. With options for both one level or two-level living, you’re sure to find something that catches your eye.
Appealing French Country Home Plan
 Plan 1074-17
Plan 1074-17
This French country house design gives you elegant curb appeal and welcomes you inside. The open family room easily transitions into the modern kitchen, which is equipped with a large island and a walk-in pantry. Work from home? Check out the handy home office just off the foyer. The rear porch (just off the family room) features an outdoor kitchen and a big wood burning fireplace.
One wing of this home features three bedrooms (with walk-in closets) and two full bathrooms. The opposite wing boasts a luxurious master suite that gives you dual walk-in closets (one includes an island), a bathroom with two sinks, a separate shower, a soaking tub, and a toilet compartment. The laundry room is located nearby and can be accessed from the mudroom or one of the master closets.
Check out these mudroom storage ideas from Extra Space Storage
Lovely French Country House Plan
 Plan 430-128
Plan 430-128
If large bedrooms and a lot of space to grow is something you’re looking for, this one-story French country design could be just what you need. You’ll enter through the stately foyer and immediately find yourself in the expansive great room with access to the rear porch and outdoor kitchen. The kitchen is just steps away and offers a large island, a keeping room (with its own gas log fireplace), and a formal dining room (with a wet bar) close by. The walk-in pantry and laundry room are conveniently nearby.
The master suite is towards the rear of the home and features a sitting room, a spacious walk-in closet, a custom shower, two sinks, a separate tub, and a dressing area. There are three additional bedrooms (with walk-in closets) and two full bathrooms that come with this design. An optional bonus room and full bathroom can be included over the three-car garage.
Elegant French Country Home Design
 Plan 21-368
Plan 21-368
This French country plan has lots to offer, both inside and outside. Upon entering, you’ll be greeted with the welcoming covered front porch, an ideal spot for relaxing with the family. Once inside, you’ll be in the spacious great room that flows directly into the modern kitchen equipped with an island, plenty of storage, and access to the rear covered porch.
One side of this house design includes two bedrooms and a full bathroom. The opposite side features the master suite that gives you a generous walk-in closet, dual sinks and much more. The laundry area, half bathroom, and a flex room/home office are nearby. An optional bonus room and bathroom are available to build above the two-car garage.
Take a look at these bonus room design ideas from HGTV
French Country Home Design with an Open Floor Plan
 Plan 430-84
Plan 430-84
If you’re on the market for an open floor plan, this house design could be right up your alley. The stately and welcoming front stoop is a great introduction to what you’ll find inside. The open floor plan features a great room with access to the rear porch and a space for dining that flows easily into the kitchen. There you’ll find a large, raised island and a walk-in pantry.
One wing of the house includes two bedrooms with ample closet space and a full bathroom. The opposite side features the private master suite, laundry room, and mudroom (with lockers!).
Luxury French Country House Design
 Plan 1074-12
Plan 1074-12
If it’s space and luxurious comfort you seek, this French country design should be high on your list of plans. You’ll feel welcomed and at home with the columned front porch to greet you when you pass through into the foyer. Immediately you’ll be drawn to the spacious family room (with a wood burning fireplace) that offers easy access to the rear porch. Don't miss the outdoor kitchen, ideal for dining al fresco. Moving through the brick archway and into the generous kitchen you’ll find an island, a breakfast nook, a walk-in pantry, and a formal dining room nearby. This wing of the house also gives you one bedroom (with walk-in closet and private bathroom), one half bathroom, and access to the side porch.
The opposite wing features the master suite with dual walk-in closets, two sinks, a luxe soaking tub, a custom shower, and a private toilet compartment. Two additional bedrooms (with walk-in closets), one full bathroom, and space for the laundry facilities are also on this side.
Two-Level French Country Home Plan
 Plan 430-94
Plan 430-94
With lots of curb appeal and plenty of interior amenities, building a French country home design in the Dallas or Houston area never looked so good. Inside, you’ll enjoy the large great room that flows seamlessly into the kitchen. It also gives you access to the rear porch and the patio beyond, ideal for relaxing outside or dining with family in the open air. The modern kitchen includes an island, breakfast nook, plenty of storage options, and a formal dining room nearby.
One wing of this plan contains two bedrooms (with walk-in closets) and a full bathroom with two sinks. The master suite is located on the opposite wing and features two walk-in closets, a large bathroom with separate tub and shower, and a toilet compartment.
The second level includes a bonus room (ideal for a home office/bedroom) and a full bathroom.
Classic French Country House Design
 Plan 1074-11
Plan 1074-11
This home plan gets its style inspiration from traditional French country houses, but updates it for the comfortable lifestyle of today. When you pass through the entryway, you’ll find yourself in a spacious family room (with a wood burning fireplace) that offers access to the rear porch and outdoor kitchen, ideal for relaxing and enjoying outdoor meals as a family. The open floor plan flows from the family room and into the kitchen, which is equipped with a large island, walk-in pantry, and a nearby formal dining space.
One side of this design features three bedrooms (with walk-in closets), a Jack-and-Jill bathroom, and a bathroom (with shower). The opposite side includes the master suite that gives you dual walk-in closets, a spa-like bathroom with two sinks, and much more. One of the walk-in closets conveniently provides access to the laundry area nearby.
Two-Level French Country House Design
 Plan 932-102
Plan 932-102
If an open and modern floor plan is something you’d like to see in your French country design, look no further! When you make your way through the foyer you’ll pass space for a home office/dining room. Then you’ll be in the spacious and airy family room (with a corner fireplace) that flows seamlessly into the kitchen (with a walk-in pantry) and breakfast nook. This room also offers access to the rear outdoor porch.
Beyond the kitchen is space for the washer/dryer, one bedroom (with a walk-in closet) and one full bathroom. The main-level master suite is on the opposite side of the floor plan and gives you a generous walk-in closet and a modern bathroom with dual sinks, a soaking tub, a walk-through shower, and a private toilet compartment.
The second level includes a loft, two bedrooms (with walk-in closets), and a full bathroom. An optional rec room and closet are also available with this design.
Stunning and Spacious French Country Home Plan

This attractive home plan is sure to turn heads with its elegant exterior, but wait until you see what’s inside. When you pass through the foyer you’ll immediately find yourself in a large and bright great room, which provides access to the outdoor grilling porch. From there you’ll flow into the modern kitchen equipped with a large island, pantry, breakfast nook, and nearby formal dining room. The master suite features access to the rear porch, a walk-in closet, dual sinks, a glass shower, and a separate tub. The convenient laundry room is nearby.
The opposite side of the home includes three bedrooms with generous closet space and two full bathrooms (one of them being a Jack-and-Jill bath). The room at the front of the house would be ideal for a home theater/living room or a home office.
French country home plans have a distinguished appeal to them, and are a great way to mix traditional designs with a modern lifestyle. If you’re looking to build a design like these in Texas (or anywhere!) and would like more information, contact a Houseplans representative at 1-800-913-2350.