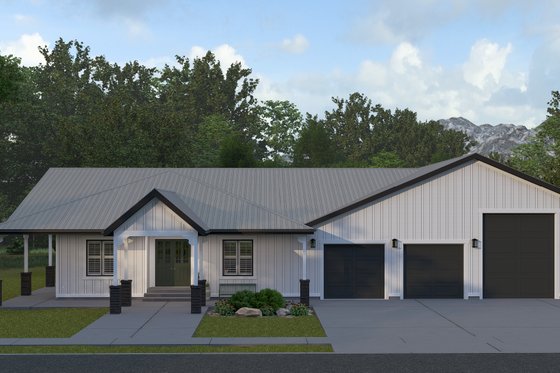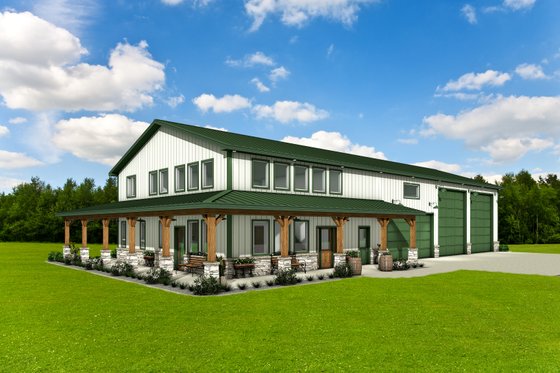By Courtney Pittman
Love the popular barndominium look? Then let us introduce you to (drumroll, please) garagedominium plans! Similar to barn-inspired designs, these plans maximize living and storage with generously-sized garages integrated into the footprint of the home. Look for practical workshops, open layouts, and extra space for hobbies.
Modern Garagedominium Plan
 Modern Garagedominium Plan - Front Exterior
Modern Garagedominium Plan - Front Exterior
 Modern Garagedominium Plan - Main Level
Modern Garagedominium Plan - Main Level
 Modern Garagedominium Plan - Upper Level
Modern Garagedominium Plan - Upper Level
Talk about a dreamy garagedominium plan! We love the covered wraparound porch. Ready for a view? Check out the floor-to-ceiling windows in the dining room. Enjoy casual meals at the large kitchen island, which seats up to six.
Located on the main level, the primary suite gives you a spa-like bath and an extra-large closet with an island. Four additional bedrooms, two full baths, a half bath, and a flexible family room rest on the second floor. Oh, and a movie/media room. Don’t miss the home office or the four-car garage.
Five-Car Garage
 Five-Car Garage - Front Exterior
Five-Car Garage - Front Exterior
Looking to build an ADU? Here’s a nice one. This garagedominium plan gives you lots of room for storage with a five-car garage. Note the versatile entry/living space and the full bath nearby.
On the second level, the super-open layout includes the great room and the kitchen. French doors open to a generous deck, extending the living space. At the back of the plan, a bedroom shows off a huge walk-in closet and access to a private balcony.
Room for an RV
 Room for an RV - Front Exterior
Room for an RV - Front Exterior
Here’s a garagedominium plan with “wow” moments around every corner. On the first floor, the super-spacious two-car garage gives you room for an RV. You’ll also find a flexible office (with a walk-in closet), a laundry closet, and a full bath on this level.
Upstairs, the living room flows seamlessly into the U-shaped kitchen. A bedroom suite with not one, but two closets completes this design.
Open and Versatile
 Open and Versatile - Front Exterior
Open and Versatile - Front Exterior
 Open and Versatile - Main Level
Open and Versatile - Main Level
Garagedominium goals! This 2,423-square-foot design is all about easy living thanks to its smart layout. The classic exterior features a metal gable roof and a covered front porch. The open-concept floor plan gives you a kitchen island that overlooks the living area, where a wall of sliding glass doors opens to the rear porch.
Need room for storage? Check out the three-car garage. Versatile options include: a study near the entry and a spacious game room at the back of the plan.
Three Bedroom Suites
 Three Bedroom Suites - Front Exterior
Three Bedroom Suites - Front Exterior
 Three Bedroom Suites - Main Level
Three Bedroom Suites - Main Level
A timeless wraparound porch decorates the exterior of this garagedominium plan. Need room for storage? You’ll find plenty in the three-car garage, which gives you room for an RV. Next to the entry, a home office could become a study or a hobby room.
Don’t miss the open great room and the island kitchen. Tucked away on the right side of the plan, the primary suite enjoys privacy and a walk-in closet. Two additional bedroom suites sit on the left. The hardworking mudroom keeps things tidy.
Four-Car Garage with Shop
 Four-Car Garage with Shop - Front Exterior
Four-Car Garage with Shop - Front Exterior
 Four-Car Garage with Shop - Main Level
Four-Car Garage with Shop - Main Level
 Four-Car Garage with Shop - Upper Level
Four-Car Garage with Shop - Upper Level
The real star of the show in this three-bedroom design is the garage, which gives you a handy shop area and room to store up to four vehicles. The wraparound porch is great for winding down. Inside the main part of the home, the vibe is relaxed with an open layout between the living room and the kitchen.
An island is ready for casual meals. The mudroom keeps you organized with lockers and features a dog-washing station. The primary suite sits on the main level, making it easier to age in place. Upstairs, two more bedrooms, a hall bath, and a loft complete this plan. The safe room is a nice touch.
Garagedominium Plan with Loft
 Garagedominium Plan with Loft - Front Exterior
Garagedominium Plan with Loft - Front Exterior
 Garagedominium Plan with Loft - Main Level
Garagedominium Plan with Loft - Main Level
 Garagedominium Plan with Loft - Upper Level
Garagedominium Plan with Loft - Upper Level
Just over 2,000 square feet, this garagedominium plan shows off barn-inspired style with a metal roof and a large wraparound porch. The four-car garage impresses with an extra-big shop area and a storage closet. An open floor plan offers smooth transitions between the great room and the island kitchen.
A sizable walk-in closet highlights the main-level primary suite. Two bedrooms (each with a walk-in closet) share a hall bath on the second floor, along with a loft.
Garagedominium Apartment Plan
 Garagedominium Apartment Plan - Front Exterior
Garagedominium Apartment Plan - Front Exterior
 Garagedominium Apartment Plan - Main Level
Garagedominium Apartment Plan - Main Level
 Garagedominium Apartment Plan - Upper Level
Garagedominium Apartment Plan - Upper Level
This garagedominium apartment plan is a great ADU option with more living space than most. On the first level, an entry and a half bath sit between two garages (each with room for two vehicles). A wraparound porch adds outdoor living space.
On the second floor, the open layout includes a U-shaped kitchen and a living room. The bedroom suite takes up space on the left side of the plan. The walk-in closet is a welcome amenity.