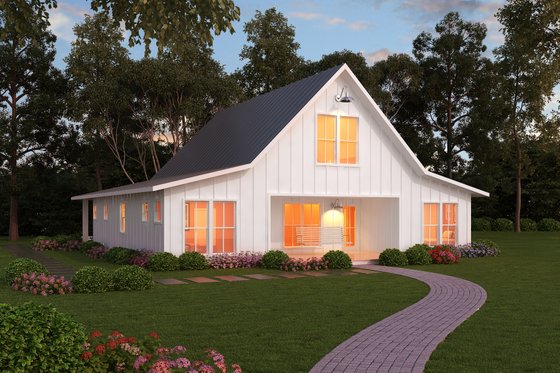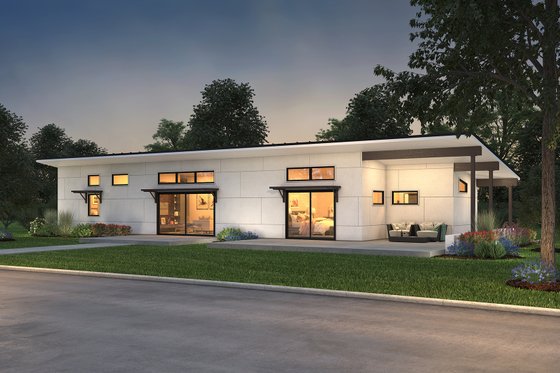By Gabby Torrenti
When it comes to choosing the right house plan, lots of future homeowners search for what’s on-trend, hot on the market, and still fits their specific needs. The home plans below showcase some of the latest trends in homebuilding and what’s hot right now, while also incorporating details that appeal to future owners. We’ll also dive into what’s currently out of style, but could make a comeback!
Want to see some of our hottest house plans? View the collection of our most popular home plans here.
What’s Hot?
Modern Farmhouse Plans
Modern farmhouses perfectly combine classic farmhouse style with updated details, modern amenities, and easy-to-navigate open floor plans. This home style is perfect for those looking to channel country style, even in a suburban or city environment. Take a look at some of our current favorite modern farmhouses below.
Plan 430-157
 Chic Modern Farmhouse 430-157 - Front Exterior
Chic Modern Farmhouse 430-157 - Front Exterior
 Chic Modern Farmhouse 430-157 - Main Floor Plan
Chic Modern Farmhouse 430-157 - Main Floor Plan
 Chic Modern Farmhouse 430-157 - Upper Floor Plan
Chic Modern Farmhouse 430-157 - Upper Floor Plan
This contemporary modern farmhouse features a front-porch entry, leading into the foyer, with a dining room directly to the left. The dining room flows into the great room, making entertaining simple, and the kitchen is located just a few steps to the left. This kitchen features a large center island, breakfast nook, and both a storage pantry and butler’s pantry. Down a hallway, the primary suite features a sizable bedroom, bathroom with double sinks, and a walk-in closet that can easily store all of your favorite outfits. A nearby laundry room makes tidying up simple, too. Across the home, two more bedrooms with a shared bathroom and their own closets are ideal for kids or visitors, too. To top off this on-trend plan, an upstairs bonus room gives you plenty of space to relax with friends and family.
Plan 888-13
 Classic Farmhouse 888-13 - Front Exterior
Classic Farmhouse 888-13 - Front Exterior
 Classic Farmhouse 888-13 - Main Floor Plan
Classic Farmhouse 888-13 - Main Floor Plan
 Classic Farmhouse 888-13 - Upper Floor Plan
Classic Farmhouse 888-13 - Upper Floor Plan
Paying homage to classic barn style, this plan includes 2,720 square feet of living space, mostly on one level. Beyond the large front porch, the kitchen opens the home, leading guests toward the connected dining room and great room. A convenient home office sits to the left of the front door, giving those working from home their own space. Down a hallway, the primary suite opens with a bedroom with its own sitting area, leading into another short hallway that includes two walk-in closets on your way to the primary bathroom. This space features double sinks and a private toilet closet, too. Across the main level, two bedrooms with their own closets and a shared full bathroom make it easy for everyone staying the night to enjoy their own space. A lanai at the rear provides an ideal area for outdoor entertaining as well. Upstairs, a loft space could become a homework zone or quiet library.
Contemporary House Plans
Contemporary plans are ideal for those who prefer a more modern building style, characterized by clean lines, sharp corners, and minimalist interior features. By incorporating modern design elements and open floor plans, these plans feel grand and luxurious, regardless of your home’s square footage. Here are just a few of our bestselling contemporary homes.
Plan 1074-24
 Contemporary Farmhouse 1074-24 - Front Exterior
Contemporary Farmhouse 1074-24 - Front Exterior
 Contemporary Farmhouse 1074-24 - Main Floor Plan
Contemporary Farmhouse 1074-24 - Main Floor Plan
This 2,400-square-foot home features four bedrooms and an open floor plan spread across one convenient level. Beyond the wraparound front porch, a foyer leads toward the great room with a vaulted ceiling, accented by a wood ridge beam. To the left of the great room, a spacious kitchen with a large center island is ideal for entertaining, with the dining room just a few steps away. When the weather is warm, take the party outside onto the rear porch and enjoy the outdoor kitchen with a cozy fireplace for heating up chilly nights.
Back inside, the primary bedroom sits in the left side of the main level and includes a bathroom with two convenient vanities, a walk-in closet, and access to both the mudroom and laundry room. Across the home, an office space with barn doors creates the perfect space to work from home, leading toward the three additional guest rooms. Each room includes its own closet, and two shared bathrooms make prepping for the day a breeze. Above the three-car garage, a bonus room with its own bathroom is ideal for creating a guest suite or simply supplying you with extra room to relax with friends and family.
Plan 430-184
 Contemporary Craftsman 430-184 - Front Exterior
Contemporary Craftsman 430-184 - Front Exterior
 Contemporary Craftsman 430-184 - Main Floor Plan
Contemporary Craftsman 430-184 - Main Floor Plan
This contemporary two-story plan epitomizes modern luxury. The exterior features clean, sharp lines and versatile indoor/outdoor living space. Through the front door, the entryway is flanked by a living room and dining room, as well as an additional guest bedroom. Straight ahead, the kitchen, family room, and casual dining space flow together, leading onto the deck which is perfect for entertaining.
Upstairs, three guest bedrooms and a primary suite provide lots of space for kids or visitors and each room includes a sizable closet. The three guest bedrooms share a full bathroom, while the primary suite occupants enjoy their own private bathroom with double sinks and a secluded toilet closet. This plan is made complete by a second-floor activity area, which can serve as a space to relax with guests or a playroom for young children, and a terrace for enjoying the view of this luxe property.
Tiny Homes and Accessory Structures
Smaller plans are perfect for those wishing to downsize or simply looking to enhance their existing homes. A tiny home packs all the comforts of home into a smaller space, while an accessory structure can be the perfect additional office, workspace, or apartment for guests to enjoy. Explore these smaller structures that make the perfect addition to any property.
Plan 126-175
 Tiny Ranch Home 126-175 - Front Exterior
Tiny Ranch Home 126-175 - Front Exterior
 Tiny Ranch Home 126-175 - Main Floor Plan
Tiny Ranch Home 126-175 - Main Floor Plan
At just 928 square feet, this small home incorporates all of the features you could want in a convenient, compact space. Beyond the quaint front porch, this home is fronted by a living room space that flows into the kitchen. A breakfast bar helps to break up the space and provides a place to enjoy a quick snack with family. To the right side of the home, the primary suite includes a walk-in closet and a bathroom with double sinks and a roll-in shower, proving that smaller living doesn’t mean fewer amenities. Across the main level, a flexible office/guest room is perfect for working from home or hosting guests and comes equipped with a closet and full bathroom. This space is made complete by a mudroom with a washer and dryer, helping to keep this small space tidy.
Plan 497-57
 Modern Tiny Home 497-57 - Front Exterior
Modern Tiny Home 497-57 - Front Exterior
 Modern Tiny Home 497-57 - Main Floor Plan
Modern Tiny Home 497-57 - Main Floor Plan
This 1,356-square-foot home includes three bedrooms, two bathrooms, and wide-open living space spread across one convenient level. Stepping inside, the main area of the home comprises the living space, dining space, and kitchen with a center island. To the right of this space, the primary suite includes a walk-in closet and a bathroom with double sinks. Across the home, two more bedrooms with a shared bathroom make this small space perfectly livable.
What’s Not?
As home trends come and go, we like to keep a close eye on what’s out at the moment to help you build a dream home that is sure to impress. Open floor plans are always popular, bringing attention away from homes with closed-off family rooms, fussy formal living areas, or hard-to-access kitchens. In terms of style, overly elaborate, ornate home styles are typically not chosen over more simple, streamlined designs. Simpler plans are timeless and versatile, while also allowing for lots of customization. If you’re looking to build a perfectly on-trend home, simple plans with open floor plans are certainly the way to go!






