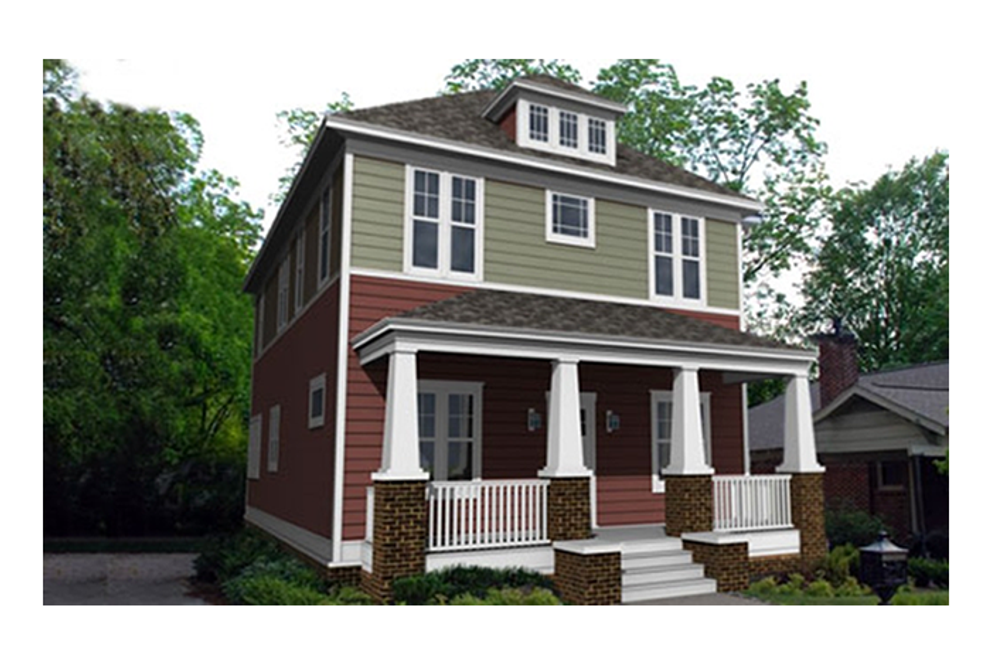What house plans seem to be striking a chord? Our most popular plans tend to be three bedrooms two and a half baths, ranging from around 1,500 to 3,000 sq. ft., and often include built-ins or outdoor living features like screen porches and loggias. Here’s a selection of popular amenity-filled designs to consider as you think about your new home.
Plan 449-8 by David Cox includes a casita with its own bathroom at the front of the house — it’s behind the three small square windows to the left of the front door in the photo shown here.
The casita can double as a guest or in-law suite. At the back of the house facing the garden is a loggia with its own outdoor fireplace — which makes it perfect for barbecues and summer entertaining. The plan suits a suburban infill lot.
Plan 461-2 by Brooks Ballard is a traditional two-story design that fits a tight urban lot while offering a butler’s pantry between the galley kitchen and the dining room.
See how there are no dead-end rooms in the ground floor layout so circulation can flow smoothly from area to area without backing up. There’s also a screen porch that’s accessible from the family room and the breakfast area.
Plan 443-11 boasts a spacious and welcoming front porch for entertaining and curb appeal, a large great room and rear master suite on the main floor; two other bedrooms and a convenient laundry on the second floor.
Plan 449-8 by David Cox includes a casita with its own bathroom at the front of the house — it’s behind the three small square windows to the left of the front door in the photo shown here.
The casita can double as a guest or in-law suite. At the back of the house facing the garden is a loggia with its own outdoor fireplace — which makes it perfect for barbecues and summer entertaining. The plan suits a suburban infill lot.
Plan 461-2 by Brooks Ballard is a traditional two-story design that fits a tight urban lot while offering a butler’s pantry between the galley kitchen and the dining room.
See how there are no dead-end rooms in the ground floor layout so circulation can flow smoothly from area to area without backing up. There’s also a screen porch that’s accessible from the family room and the breakfast area.
Plan 443-11 boasts a spacious and welcoming front porch for entertaining and curb appeal, a large great room and rear master suite on the main floor; two other bedrooms and a convenient laundry on the second floor.






