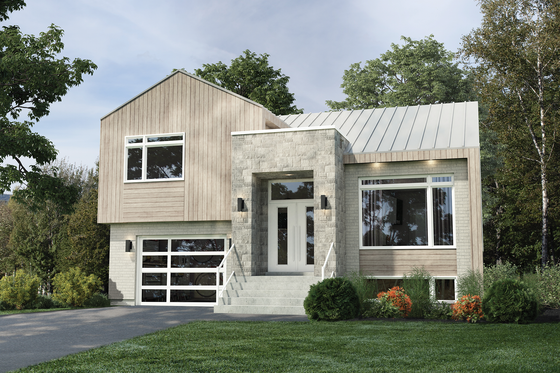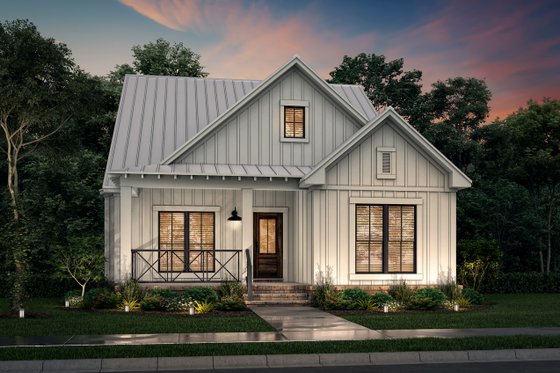
By Courtney Pittman
Looking for a one-story floor plan with a little extra space? Check out our 1.5 story house plans. These practical designs typically feature an upper level with a couple of bedrooms, a bathroom, and/or a loft (or bonus space). We’ve highlighted some of our favorite 1.5 story house plans, including cute country designs, stunning modern farmhouse plans, and much more.
Modern and Welcoming House Design
 Plan 25-4879
Plan 25-4879
Modern, warm, and welcoming, this 1.5 bedroom house plan can fit on a modestly sized lot. We love how relaxed and contemporary this home design feels. An easygoing layout between the main living spaces creates effortless flow. Over in the kitchen, lots of counter space gives you plenty of room to prepare meals. Upstairs, two bedrooms and a bathroom reside.
Keep your kitchen counters organized with these essential tips from The Spruce
Modern Farmhouse Plan with Wrap Around Porch
 Plan 430-150
Plan 430-150
Now that’s a porch! It wraps entirely around the home to provide you 360 degrees of relaxation. Inside, the master suite feels spacious and modern with a luxurious bathroom: dual sinks, a big shower, a separate tub, and a walk-in closet (plus linen storage) surround you with comfort and convenience. Don’t miss the spacious island in the kitchen!
Stunning Country House Design
 Plan 120-273
Plan 120-273
This beautiful country house design gives you charming curb appeal thanks to the big front porch. Inside, the family room includes a fireplace and is open to the kitchen. Enjoy casual meals at the spacious kitchen island. The main-level master suite invites you to relax. The second level includes two additional bedrooms, a bathroom, and a bonus space that can be used in a variety of ways.
Take a look at these brilliant bonus room ideas from Elle Decor
Farmhouse Plan with Mudroom
 Plan 430-243
Plan 430-243
Versatile and spacious, this 1.5 story house plan sports an open floor plan and emphasizes relaxed living. You'll love the large kitchen island, the mudroom with lockers, and the convenient countertop in the laundry room. The master suite gives you a custom shower and a big walk-in closet.
Cool 1.5 Story House Plan with Pocket Office
 Plan 51-1152
Plan 51-1152
This cool modern farmhouse plan features tons of amenities and stylish details. Check out the coffee station in the main-level master suite. A fireplace warms the large great room, giving you a cozy place to relax on chilly nights. Work from home in the pocket office just off the foyer. The second level includes two additional bedrooms and a bathroom.
Modern Layout with Big Kitchen Island
 Plan 51-1166
Plan 51-1166
Looking for a modern layout with great indoor/outdoor flow? Check out this 1.5 story house plan. You’ll love the big kitchen island (with a walk-in pantry), the dining area’s sliding doors to the back porch, and the handy wine bar in the great room. Another perk? The extra-big closet in the master suite.
Country-Inspired House Plan
 Plan 927-1002
Plan 927-1002
This country-inspired house design makes it easy to get around and stay organized, with a mudroom just inside the garage entrance, a spacious walk-in pantry in the island kitchen, and a generous closet in the master suite. Also, an optional bonus room sits upstairs. The super-open floor plan creates effortless flow. Take a look at the vaulted porch at the rear of the home.
Simple and Practical House Plan

Here’s a great use of 1,669 square feet. This 1.5 story country house plan keeps things simple and practical. The master bathroom shows off a big shower, a soaking tub, and a walk-in closet. The spacious bonus room upstairs can be turned into a quiet office, a game room, and more. Unwind on the wrap around porch.
Functional Farmhouse Plan
 Plan 928-356
Plan 928-356
This relaxed farmhouse plan (the Cedar, an exclusive design from Visbeen Architects) gives you an open-concept layout with a big island kitchen. The master suite invites you to enjoy your private spa-like bathroom. A back porch connects to the main living spaces for easy and immersive outdoor living. Our favorite part? The ultra-spacious master suite.
Modern Curb Appeal with Relaxed Layout
 Plan 1070-33
Plan 1070-33
Stylish curb appeal meets a modern, relaxed layout in this stunning home. The master suite is easy to reach on the main floor and features a large walk-in closet, five-piece bathroom, and a view to the backyard. A pocket office gives you space to work from home. Check out the kitchen’s big island.