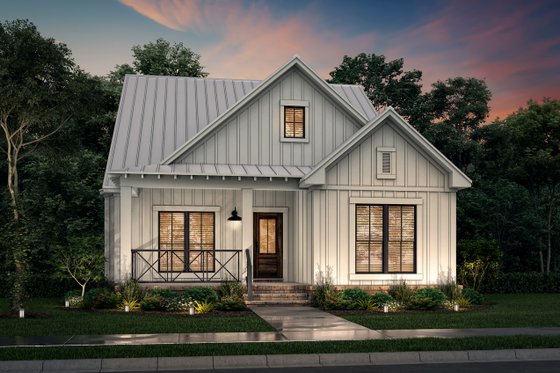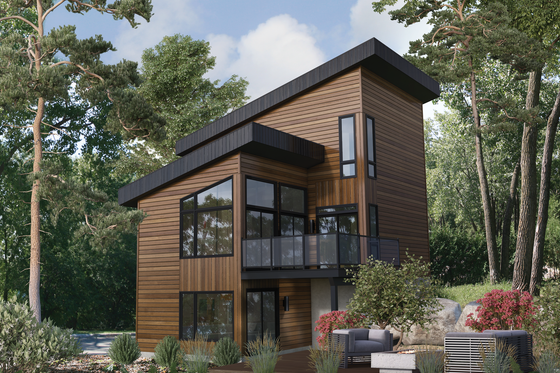Simple narrow lot house plans have a lot going for them (pun intended): they’re compact, streamlined, and give you modern floor plans. But just because your lot is be narrow doesn’t mean you can’t have the home design of your dreams. If you’re looking for some simple (and stylish) narrow lot house plans, you’ve come to the right place. We've rounded up some of our favorites below.
Explore our collection of narrow lot house plans here
Narrow Lot House Plan with Farmhouse Flair
 Plan 430-243
Plan 430-243
Versatile and spacious, this narrow lot house plan gives you an open floor plan and emphasizes relaxed living. You'll find tons of nice surprises, like a large kitchen island, a mudroom with lockers, and a countertop in the laundry room. The master suite includes a custom shower and a big walk-in closet.
Take a look at these drop zones and mudroom ideas from Builder Online
Contemporary Style Narrow Lot House Plan
 Plan 48-1035
Plan 48-1035
This stylish contemporary plan really has a lot going for it. As you enter through the two-story foyer, first stop and admire the spacious front room that is ideal for a den or home office. Further back you’ll encounter a large, open great room (with a fireplace) and access to the rear porch. The great room flows easily into the dining space and kitchen, which features a walk-in pantry, an island, and plenty of cabinet space.
The second story includes the vaulted master suite, which gives you a big wet room (a relaxing tub within the large shower), double-sinks, and a generous walk-in closet. Across the hall are two bedrooms, a full bathroom, a laundry area, and a bonus space for an additional bedroom or flex room.
Learn more about wet rooms in this article from HGTV
Appealing Simple Contemporary Style Home Plan
 Plan 25-4931
Plan 25-4931
You just can’t take your eyes away from this house plan, which would feel right at home on a narrow lot. Inside, the open floor plan areas feel open and airy. The dining area and kitchen include a large island and lots of countertop space. Relax on the spacious patio.
On the second level, you’ll find three bedrooms, a full bathroom, and access to the balcony.
3 Story House Plan for a Narrow Lot
 Plan 932-319
Plan 932-319
Love the idea of building on a narrow lot, but still want the space that comes with a three-story house design? This might be just the plan to meet your needs. The main level features an open floor plan that includes a spacious and welcoming living room and large kitchen. Included with the kitchen is a snack bar and island, a pantry, and plenty of nearby storage areas. There is also a convenient half bathroom and space for a washer/dryer on this level.
The second floor features the master suite (with a private balcony), a luxurious master bathroom with two sinks and a wet room, and a spacious walk-in closet. An additional bedroom on this floor includes a walk-in closet and easy access to a full bathroom.
Up the stairs to the third level and you’ll find a bedroom with a private balcony, a full bathroom, space for a wet bar, an area to relax, as well as access to the mezzanine.
Spacious Contemporary Home Plan
 Plan 48-1009
Plan 48-1009
If you’re dreaming of a home with lots of space and light and that’s well-suited for a narrow lot, this home design might be just what you’re looking for. When you pass through the foyer, you’ll be welcomed with a bright and vaulted great room that includes access to the outdoor deck. The nearby kitchen features a large island, lots of cabinet space, and a walk-in pantry. Just steps away you’ll find space for a dining area with views of the outdoors. Towards the rear of this level is space for a home office and a half bathroom.
On the second level you’ll find the vaulted master suite with dual sinks and a walk-in closet. Down the hall (open to the great room below) are two bedrooms that share a Jack-and-Jill bathroom. Check out the nice laundry room. The lower level of this plan features a three-car garage.
Cottage Style House Design
 Plan 430-40
Plan 430-40
This charming plan looks good on the outside, but some of its best features await you inside! The spacious great room flows easily into the dining area. The large kitchen gives you a convenient island and plenty of counter space. Here you’ll also find access to the rear screened porch. This floor also contains the master suite towards the rear of the home plan that includes a master bath (with two sinks) and a walk-in closet.
Farmhouse Style Home Design for a Narrow Lot
 Plan 1067-5
Plan 1067-5
There’s more space than meets the eye with this simple home design. You’re sure to love the wrap around porch that welcomes you through the entryway and into the spacious great room (with a built-in fireplace). From there you can make your way into the dining area (with views of the screened porch), and then into the kitchen, which features a large island with shelving. Through the short hallway you’ll find a guest room with easy access to a full bath and plenty of closet space. The master suite is towards the rear of the plan for privacy and includes two walk-in closets, a luxe bathroom with dual sinks, and a separate shower and tub.
A short walk up the stairs and you’ll find the second floor, which features two bedrooms with access to a full bathroom.
Modern Style Home Design for a Narrow Lot
 Plan 930-524
Plan 930-524
This one-story home design is ideal if you’re looking to build on a narrow lot and have a multi-generational household. A short walk down the foyer, and you’re in the expansive great room that includes access to the veranda. The nearby kitchen is well-equipped with a large island, a walk-in pantry, and a double oven. The dining area is just steps away and includes access to the outdoor solana with an outdoor kitchen. The master suite is located on the opposite side of this plan, and features dual walk-in closets and a bathroom with a separate shower and tub. Two guest suites include spacious closets and private bathrooms. The den/family area features its own convenient side entrance.
Cute Cottage Style House Design
 Plan 48-1029
Plan 48-1029
If you’ve always wanted your own version of a cottage in the woods, this could be the house plan for you. Although the exterior is very appealing, there’s plenty to see on the interior as well. As you enter and walk down the hall, you’ll find yourself in the vaulted great room that seamlessly transitions to the modern kitchen and dining space (with access to the rear porch). The opposite side of the plan features two bedroom suites.























