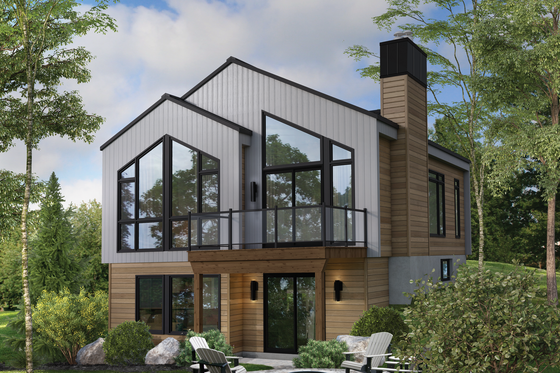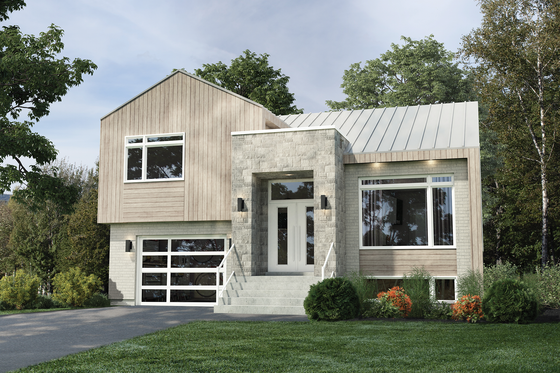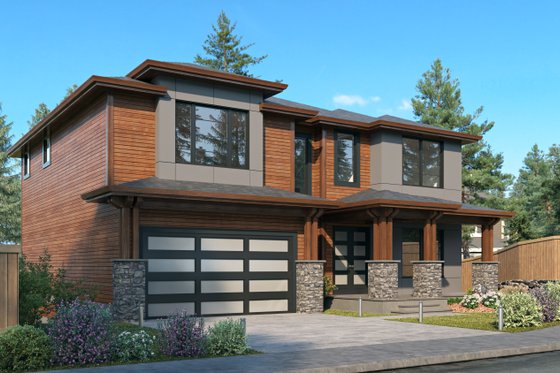Who doesn’t love the excitement that comes with something new? Whether it’s a new couch, a new car, or a new house, we’re pretty sure that like us, you’re always eager to try out the latest and greatest. When it comes to home designs, the same holds true, especially when they feature a well-liked floor plan such as an open layout. That’s why we’ve put together this list of our top 11 new house plans, in all kinds of sizes and styles, that feature open floor plans. Check them out below!
Contemporary Style Open Floor Plan
 Plan 25-4932
Plan 25-4932
This stunning contemporary house design has lots of curb appeal. Enhanced by large windows that reach the floor, this house design is sure to bring in all kinds of natural light and let you take in the view. As you walk through the glass front doors you’ll find an open living room (with a cozy fireplace), a space for dining, and a kitchen. The kitchen comes equipped with an island and easy access to a laundry closet. The master bedroom is on the main floor, and includes a walk-through closet and a master bath.
On the ground level you’ll encounter a welcoming family room with a fireplace, two bedrooms, and a flex space ideal for a home office or exercise room.
Learn how to decorate large windows with these tips from Homedit
Southern Style One-Story House Design
 Plan 1074-34
Plan 1074-34
If you’re looking for an open floor plan, then this Southern style design could be a great option. The welcoming front porch would be a nice place to relax and offers you the chance to enjoy the outdoors. When you pass through the foyer, you’ll notice how the large family room flows seamlessly into the dining space and the kitchen. This living area offers views of the rear of the home as well as access to the back porch. As you pass through into the spacious kitchen, take notice of the charming wood and brick details. The modern kitchen has an eat-in island, a walk-in pantry, and a nook for casual dining. Continue on and you’ll find one bedroom, a full bathroom, and a generous space for the laundry.
On the opposite side of the house you'll discover two additional bedrooms and the master suite, which gives you a luxurious bathroom and a large walk-in closet.
New Modern Open Floor Design
 Plan 1070-125
Plan 1070-125
This eye-catching design is full of all the right modern details. It’s a great option if you’re in need of a lot of space, and enjoy the convenience of having two floors. When you enter through the covered porch (or via the two-car garage), you’ll be taken first into the expansive great room, that includes a large fireplace and access to the covered patio outside. Then, you’ll find yourself flowing into the dining space and kitchen with an island, walk-in pantry, and easy access to a powder room.
On the opposite side of this plan is space for a den or home office, and the master suite which includes not only a large bedroom, but a bathroom with dual sinks, and a spacious walk-in closet.
The second level features two bedrooms, a bathroom with two sinks, and a hallway that opens to the floor below.
Charming Farmhouse with Open Floor Plan
 Plan 48-1034
Plan 48-1034
From the dormer windows, to the wooden columns on the front porch, this plan exudes classic farmhouse style. Upon entering you’ll find yourself in a spacious and airy living area with beautiful views of the outdoors and access to the rear patio. The kitchen is just steps away and comes equipped with a large island and a walk-in pantry. Large laundry facilities are nearby for convenience. On the left wing of the house you’ll find two bedrooms and a full bathroom located in between.
The other wing of this design contains the master bedroom suite which boasts a luxe bathroom with dual sinks, a separate toilet compartment, and a walk-in closet. Down the hall from the master bedroom is an extra room which could easily be used as a home office or den.
Farmhouse Plan with Craftsman Details
 Plan 1070-124
Plan 1070-124
If a Craftsman design with lots of open space is something you’ve been dreaming about, look no further than this plan. When you come in through the porch, you’ll notice the attention to detail in the wooden column and use of natural stone, which are typical of the Craftsman style. You’ll then be drawn back to the spacious living room with a fireplace and access to the covered rear porch. The dining area has access to a deck ideal for dining outside when the weather permits, and flows into the kitchen equipped with an island, a walk-in pantry, and easy access to the washer/dryer. The master bedroom is on the opposite side of the plan, and includes a bathroom with dual vanities, a separate soaking tub, and a large walk-in closet.
The lower level contains two more bedrooms, a full bathroom, and an open family room. This level also has access to the rear patio.
Check out these Craftsman house plans from Builder Online
Eye-Catching Contemporary Style Open Home Plan
 Plan 48-1033
Plan 48-1033
If you’ve got your heart set on a contemporary house plan with lots of curb appeal and an open floor plan, this could be just what you need. Walking through the entryway you travel down a short hallway before you find the expansive great room that easily leads into a dining area with views (and access to the rear patio). The nearby kitchen is equipped with a large island and a walk-in pantry. The first level also contains space for a bedroom (or a home office), and a bathroom.
On the second level you’ll find the master suite with dual sinks and a walk-in closet as well as two additional bedrooms, a full bathroom, a laundry area, and bonus space.
Get inspired with these luxurious master bedrooms with outdoor spaces from Elle Decor
Stunning Contemporary Home Design
 Plan 25-4879
Plan 25-4879
What else can we say but WOW to this extraordinary open home plan! Once you get inside this house design, you’ll find yourself in the foyer that leads into a spacious living room that flows into the dining space. The U-shaped kitchen is nearby and contains a large island for storage or casual dining. Additionally there is an attached garage with easy access to the main floor.
On the second level you’ll encounter two bedrooms (with plenty of closet space) and a full bathroom with two sinks, a soaking tub, a shower, and room for a washer/dryer.
New Open Floor Design in the Farmhouse Style
 Plan 430-241
Plan 430-241
You’re going to enjoy all the perks of an open floor plan design with this house design. You’ll first encounter the welcoming front porch as you make your way inside where you’ll be greeted by a spacious vaulted great room. You’ll move easily into the dining space (with views and access to the rear porch) and then into the modern kitchen that includes an island and a nearby walk-in pantry. As you make your way past the laundry area, you’ll find the primary bedroom with a large private bathroom and generous walk-in closet.
On the opposite side of this home design you’ll discover two more bedrooms and a full bathroom.
Spacious Contemporary Style Open House Plan
 Plan 1066-130
Plan 1066-130
Made in the contemporary style with Northwestern influences, this two-story open floor plan is sure to catch your eye. As you make your way through the foyer, the first room you’ll encounter is the spacious, fireplace-warmed great room and dining area, enhanced with views and access to the outdoor covered deck. This area moves into the large kitchen that boasts an eat-in bar and generous walk-in pantry. There is a full bathroom on this level as well as space for a home office or den.
On the second floor you’ll be impressed with the large master bedroom, which includes a chic bathroom (with dual sinks) and two walk-in closets. Just steps away from the master suite is the laundry space and an additional bedroom or flex room. On the other side of the hallway are two bedrooms (one with a walk-in closet) and a bathroom that includes two sinks.
New Modern Open Home Plan
 Plan 930-515
Plan 930-515
If you love the look of the modern style and open floor designs, but have a narrow lot, this spacious home could be just what you’re looking for. The open and airy great room is ideal for relaxing by the fireplace and provides access to the rear patio, outdoor kitchen, and solana. The large kitchen comes equipped with an island, plenty of storage, and even a butler pantry. On the opposite site of this plan is the luxurious master suite, which includes a walk-in shower, dual sinks, and a spacious walk-in closet.
Take the stairs (or the elevator) up to the second level to find three bedrooms, two of which have their own private bathrooms. There is an additional full bathroom as well as plenty of closet space on this floor.
Large and Luxurious Ranch Style Home Design
Enjoy one-level living in this spacious Texas ranch style home. As you walk through the foyer you’ll be impressed with the spacious and open great room with a vaulted ceiling that provides access to the rear porch. The kitchen (with a large walk-in pantry and eat-in island) flows easily into the dining area. The primary bedroom is located adjacent to the great room and includes an airy bathroom with dual sinks, a shower and separate tub, as well as a generous walk-in closet.
The opposite site of this plan contains a game room and two bedrooms (both with private bathrooms and walk-in closets).
These top 11 open floor plans have a little something for everyone, whether that’s spacious great rooms, accessible kitchens, large windows, or vaulted ceilings. If you’d like more information on any of these new designs, contact a Houseplans representative at 1-800-913-2350.