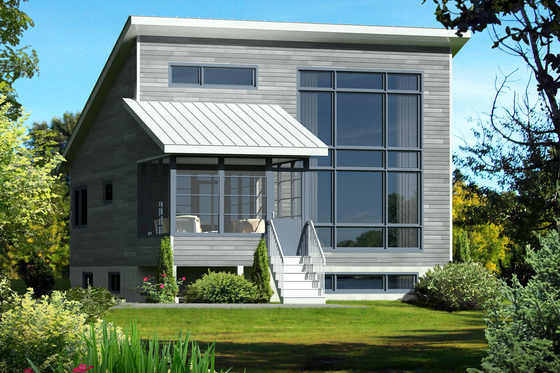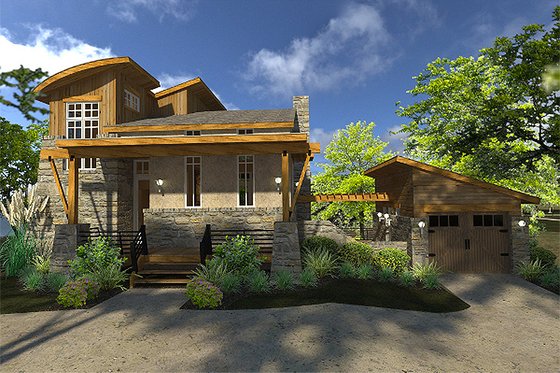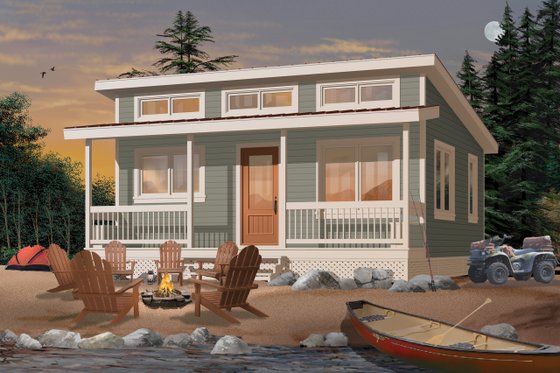By Courtney Pittman
Looking to downsize? You’re in luck. Our tiny house plans are big on style and live larger than their small square footage. Porches and lots of windows create seamless indoor-outdoor connections, while simple layouts deliver convenience. Definitions of tiny house plans can vary, but these are all under 1,000 square feet. Check out our roundup of 2 bedroom tiny house plans that pack a lot of smart features, standout curb appeal, and more.
Tiny Modern 2 Bedroom Plan
 Tiny Modern 2 Bedroom Plan - Front Exterior
Tiny Modern 2 Bedroom Plan - Front Exterior
 Tiny Modern 2 Bedroom Plan - Main Level
Tiny Modern 2 Bedroom Plan - Main Level
 Tiny Modern 2 Bedroom Plan - Upper Level
Tiny Modern 2 Bedroom Plan - Upper Level
Here’s a plan that’s ready for a scenic view. A wall of windows in the living room draws in natural light and creates a breezy vibe. Sliding glass doors open to the large stoop. Don’t miss the built-in bench in the dining room.
On the second floor, you’ll find a big shower with a seat, a built-in window bench in the bedroom, and built-in bunk beds. Enjoy outdoor living on the generous terrace.
Tiny Modern Farmhouse Plan
 Tiny Modern Farmhouse Plan - Front Exterior
Tiny Modern Farmhouse Plan - Front Exterior
 Tiny Modern Farmhouse Plan - Main Level
Tiny Modern Farmhouse Plan - Main Level
This tiny house modern farmhouse plan shows off country-inspired style. A metal roof covers the front porch and provides shaded comfort. Inside, the island kitchen flows effortlessly into the living room and enjoys access to the rear porch. Both bedrooms (including the primary suite) keep clothes organized with walk-in closets.
Tiny Narrow Design
 Tiny Narrow Design - Front Exterior
Tiny Narrow Design - Front Exterior
 Tiny Narrow Design - Main Level
Tiny Narrow Design - Main Level
 Tiny Narrow Design - Upper Level
Tiny Narrow Design - Upper Level
Ideal for a narrow lot, this tiny ADU (accessory dwelling unit) plan is sure to turn heads with its cozy cottage charm. We love the cute front porch and gable roof. A vaulted ceiling adds drama in the main living areas.
In the kitchen, a walk-in pantry and storage under the stairs are welcome amenities. Work from home? The versatile loft offers a built-in desk.
Tiny Country House Plan
 Tiny Country House Plan - Front Exterior
Tiny Country House Plan - Front Exterior
 Tiny Country House Plan - Main Level
Tiny Country House Plan - Main Level
This stylish 2 bedroom tiny house plan does a lot with only 793 square feet. Explore the photos to see how surprisingly spacious the interior feels, thanks in part to the vaulted ceiling in the great room. A flex room gives you space for a home office. The large screened porch gives you a cool place to relax. Other highlights include a large shower in the bathroom.
Tiny Cottage House Plan
 Tiny Cottage House Plan - Front Exterior
Tiny Cottage House Plan - Front Exterior
 Tiny Cottage House Plan - Main Level
Tiny Cottage House Plan - Main Level
Smart design choices make this tiny house plan live large, from the open floor plan between the main living areas to the large windows in the living room. You’ll love hanging out on the screened-in front porch. Check out the handy snack bar in the kitchen.
Tiny House Plan with Patio

 Tiny House Plan with Patio - Main Level
Tiny House Plan with Patio - Main Level
 Tiny House Plan with Patio - Upper Level
Tiny House Plan with Patio - Upper Level
Petite and adorable, this tiny house plan includes two bedrooms and two bathrooms (yes!), plus open living spaces. Three sets of French doors open out to the back patio, making it easy to grab a drink and relax outside to enjoy the day. Keep things organized in the storage loft or in the two-car garage.
Check out these easy garage organization ideas from HGTV
Smart House Plan with Open Layout
 Smart House Plan with Open Layout - Front Exterior
Smart House Plan with Open Layout - Front Exterior
 Smart House Plan with Open Layout - Main Level
Smart House Plan with Open Layout - Main Level
Sleek and smart, this ranch house plan makes a great small home or addition to a larger property. The living room opens to the kitchen to make great use of every bit of space. Two bedrooms sit on the left side of the floor plan. Nice weather? Head out to the generous covered porch.
Flexible and Contemporary
 Flexible and Contemporary - Front Exterior
Flexible and Contemporary - Front Exterior
 Flexible and Contemporary - Main Level
Flexible and Contemporary - Main Level
 Flexible and Contemporary - Upper Level
Flexible and Contemporary - Upper Level
Just under 1,000 square feet, this flexible 2 bedroom tiny house plan can expand into the basement for more space when needed. Imagine relaxing outside under the trellis between the house and the garage on a cool winter morning. The open floor plan between the living room and kitchen feels contemporary and relaxed.
Tiny House Plan with Country Flair
 Tiny House Plan with Country Flair - Front Exterior
Tiny House Plan with Country Flair - Front Exterior
 Tiny House Plan with Country Flair - Main Level
Tiny House Plan with Country Flair - Main Level
Simple yet special, this country house plan features an open floor plan. Two bedrooms sit on opposite sides of the home, with each enjoying private access to their own bathroom. The kitchen completely opens to the living area for an airy, modern feeling. Hang out on the wide front porch.
Handy Garage Apartment Plan
 Handy Garage Apartment Plan - Front Exterior
Handy Garage Apartment Plan - Front Exterior
 Handy Garage Apartment Plan - Main Level
Handy Garage Apartment Plan - Main Level
 Handy Garage Apartment Plan - Upper Level
Handy Garage Apartment Plan - Upper Level
Looking to build a garage and accessory dwelling unit (ADU) behind your house? Here’s a nice one. The first floor gives you plenty of room for two cars. Upstairs, you’ll find a two-bedroom apartment that’s complete with a living area and a full bathroom.
Tiny One-Story Plan
 Tiny One-Story Plan - Front Exterior
Tiny One-Story Plan - Front Exterior
 Tiny One-Story Plan - Main Level
Tiny One-Story Plan - Main Level
This cool cottage house plan gives you stylish curb appeal with mixed siding and a gable roof. Inside, you’ll find an open floor plan that feels fresh and modern. Plenty of counter space in the kitchen makes it easy to prep meals. Two bedrooms and a full bathroom reside on the right side of the floor plan.
Tiny House Plan with Front Porch
 Tiny House Plan with Front Porch - Front Exterior
Tiny House Plan with Front Porch - Front Exterior
 Tiny House Plan with Front Porch - Main Level
Tiny House Plan with Front Porch - Main Level
Check out this cottage charmer! We love the welcoming front porch and large windows. Despite its small footprint, an open floor plan between the kitchen, living, and dining areas makes this design feel clean and spacious.
Don’t miss the handy laundry/mudroom combination next to the side entrance. Cold weather? Warm up next to the cozy fireplace in the living room.
Cottage Plan with Wraparound Porch
 Cottage Plan with Wraparound Porch - Front Exterior
Cottage Plan with Wraparound Porch - Front Exterior
 Cottage Plan with Wraparound Porch - Main Level
Cottage Plan with Wraparound Porch - Main Level
This 891-square-foot tiny house plan makes a great budget-friendly build or a versatile add-on to a larger property. You get two bedrooms, two bathrooms, and a super-open floor plan. Also, check out that wrap around porch!
Tiny Cabin Plan
 Tiny Cabin Plan - Front Exterior
Tiny Cabin Plan - Front Exterior
This tiny cabin house plan keeps it simple and easy to build, with a compact footprint that fits on a smallish lot. Everyone can unwind on the front porch. The living room flows into the kitchen for easy flow. Two bedrooms and a bathroom are located at the rear of the floor plan for extra privacy.