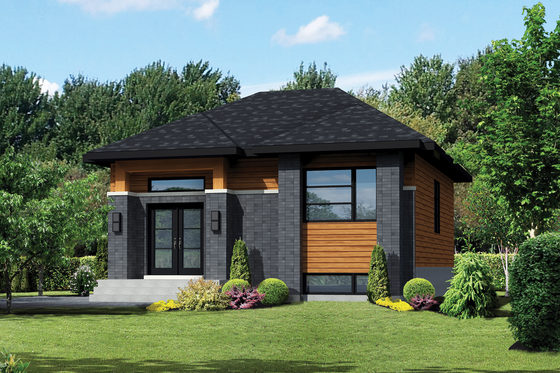
By Courtney Pittman
Looking for a simple home plan? These uncomplicated designs should fit the bill. Each features a builder-friendly 30 x 30 footprint (typically width x length, in that order). What else do they have in common? Look for layouts that waste no space and showcase big-time curb appeal. Seal the deal with these 30 x 30 floor plans for building a house.
Versatile Contemporary Plan
 Versatile Contemporary Plan - Exterior
Versatile Contemporary Plan - Exterior
 Versatile Contemporary Plan - Main Level
Versatile Contemporary Plan - Main Level
 Versatile Contemporary Plan - Upper Level
Versatile Contemporary Plan - Upper Level
Under 2,000 square feet, this two-story contemporary house plan lives large with an efficient layout. The kitchen island serves the open dining area and the living room with ease. Don’t miss the extra-large pantry.
Near the foyer, an office offers versatility. A spacious mudroom waits close by. The second level hosts three bedrooms (one with a large walk-in closet) and a generous hall bath.
Small Two-Bedroom Plan
 Small Two-Bedroom Plan - Exterior
Small Two-Bedroom Plan - Exterior
 Small Two-Bedroom Plan - Main Level
Small Two-Bedroom Plan - Main Level
In the market for a petite 30 x 30 floor plan? Check out this contemporary design. The sleek facade shows off mixed siding and clean lines. In the entry, a closet is ready to hold coats.
Nearby, the great room opens to the island kitchen, where a breakfast nook waits close by. Tucked away to the right side of the plan, two bedrooms share a full hall bath.
Modern One-Story Design
 Modern One-Story Design - Exterior
Modern One-Story Design - Exterior
 Modern One-Story Design - Main Level
Modern One-Story Design - Main Level
Designed with modern living in mind, this streamlined plan is all about easy living. Shingle siding, a metal roof, and large windows decorate the exterior. Enjoy casual meals at the snack bar in the kitchen.
In the living room, sliding glass doors extend the space and open to a screened porch. A bedroom and a bath reside at the back of the plan.
Craftsman Curb Appeal
 Craftsman Curb Appeal - Exterior
Craftsman Curb Appeal - Exterior
 Craftsman Curb Appeal - Main Level
Craftsman Curb Appeal - Main Level
 Craftsman Curb Appeal - Upper Level
Craftsman Curb Appeal - Upper Level
Here’s a Craftsman-inspired garage apartment plan. On the first level, a two-car garage provides ample room for storage. Upstairs, the main living areas are open and airy, with the kitchen offering effortless flow into the dining area and the living room.
Just off the living room, a small deck gives you a place to unwind after a long day. At the back of the plan, a full bath sits between two bedrooms.
Three-Bedroom Plan with Screened Porch
 Three-Bedroom Plan with Screened Porch - Exterior
Three-Bedroom Plan with Screened Porch - Exterior
 Three-Bedroom Plan with Screened Porch - Main Level
Three-Bedroom Plan with Screened Porch - Main Level
 Three-Bedroom Plan with Screened Porch - Upper Level
Three-Bedroom Plan with Screened Porch - Upper Level
Contemporary and fresh, this three-bedroom plan keeps things simple yet interesting. A fireplace warms the living room and the dining area. Nearby, sliding glass doors connect the interior to a screened porch.
Large windows draw in tons of natural light. Don’t miss the eating bar in the kitchen. On the main level, a bedroom makes it easy to age in place. Two more bedrooms and a private terrace occupy the second floor.
Cottage-Style Garage Apartment Plan
 Cottage-Style Garage Apartment Plan - Exterior
Cottage-Style Garage Apartment Plan - Exterior
 Cottage-Style Garage Apartment Plan - Main Level
Cottage-Style Garage Apartment Plan - Main Level
 Cottage-Style Garage Apartment Plan - Upper Level
Cottage-Style Garage Apartment Plan - Upper Level
Here’s a cottage garage apartment plan that delivers curb appeal with stone siding and a gable roof. The garage gives you room to store up to two vehicles and also features a convenient half bath. Upstairs, the U-shaped kitchen opens to the living room, creating a breezy vibe.
The laundry room and a generously-sized closet wait close by. Two bedrooms (one with a walk-in closet) and a full bath complete this plan.
Bright and Airy
 Bright and Airy - Exterior
Bright and Airy - Exterior
A covered porch welcomes you to this modest design, while offering outdoor living. Inside, a cathedral ceiling and an open layout create a breezy vibe, allowing the space to feel larger than it is. Big windows bring the outdoors in.
Serve up snacks at the eating bar in the kitchen. Here’s a fun detail: a double-sided fireplace sits between the living room and the bedroom suite.
Modest and Modern
 Modest and Modern - Exterior
Modest and Modern - Exterior
 Modest and Modern - Main Level
Modest and Modern - Main Level
This modern design is unapologetically cool. We love the clean-lined exterior. The layout inside features an open kitchen, a dining area, and a living room.
The L-shaped kitchen shows off a snack counter. Two bedrooms rest on either side on the entry, while a hall bath rounds out this plan.