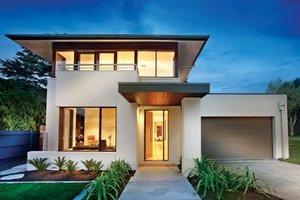SAVED!

Discover the best modern luxury house plans. In the collection below, you'll find large open floor plans, four to five bedroom layouts, contemporary designs with basements, and more.
We define "luxury" as a house plan that offers more than 3,000 sq. ft. Most designs in the collection below will also feature elegant and fancy details, e.g. vaulted ceilings, two kitchen islands, decked-out primary suites, expansive outdoor living, smart mudrooms with smart built-ins, and extra rooms, such as home offices, gyms, game rooms, and basements.
Modern-style house plans exude cool, bold curb appeal with clean lines, minimal details, flat or shed roofs, a monochromatic color scheme, big and/or irregularly-shaped windows, and lavish outdoor living areas.
Anyone with a healthy building budget who appreciates cool, contemporary curb appeal.
Cost to build depends on many different factors, such as location, material choices, the market, and the size of the home. To get a better idea of what a particular house plan will cost to build in your area, click the Get Cost to Build Report button on the product detail page of the plan you're interested in.