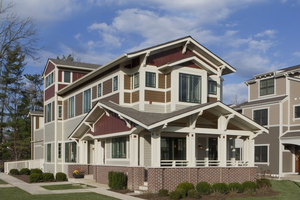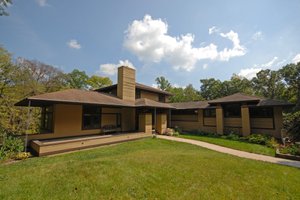2440
sq ft
3
Beds
2.5
Baths
3
Floors
2
Garages
See Terms & Conditions and Privacy Policy.
Thanks for your question.
We will be in touch shortly.
Residential Construction Guide
Learn Building Basics
This downloadable, 26-page guide is full of diagrams and details about plumbing, electrical, and more.
2440
sq ft
3
Beds
2.5
Baths
3
Floors
2
Garages

BUILDER Advantage Program
PRO BUILDERS
Join the club and save 5% on your first order.
PLUS download exclusive discounts and more.
All plans are drawn at ¼” scale or larger and include :
*Options with a fee may take time to prepare. Please call to confirm.
*Options with a fee may take time to prepare. Please call to confirm.
Unless you buy an “unlimited” plan set or a multi-use license you may only build one home from a set of plans. Please call to verify if you intend to build more than once. Plan licenses are non-transferable and cannot be resold.

Need help? Let our friendly experts help you find the perfect plan!
Contact us now for a free consultation.










