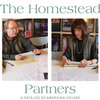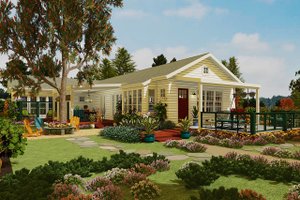
House plans for small, big, colonial, modern, and everything in between. You may insist on having more than one. We're Ron Sakal and Sallie Hood (sakal-hood.com), a husband-and-wife team of architects who've spent decades creating workable townscapes, rescuing city centers from random development, designing beautiful houses, and teaching bright young architecture students how to do the same. Along the way, we've become experts on the styles of American houses, ideas, designs, and materials that transform small and affordable spaces into wonderful places to live. Now we're offering those great American styles to everyone who yearns for something more interesting and more connected to the American culture. Look around our collection of houses and see what moves you. After that, our firm is just like that home of yours: small and affordable. Ron Sakal, formerly Executive Director and co-founder of the Center for Building Communities and Professor of the practice, University of Notre Dame School of Architecture. Sallie Hood, formerly director of designs and co-founder of the Center for Building Communities and Professor of the practice, University of Notre Dame School of Architecture. Introducing the "The California Collection" - Less than half the size of a doublewide. Six gorgeous little 400-square-foot houses, each with full kitchens and bathroom, private bedroom with space for at least a queen-size bed, living/dining/kitchen that opens to an outdoor dining patio or terrace, and plenty of storage. Big enough to have a friend over. Just make sure you're in love with them first. Santa Barbara (Plan # 917-3) Santa Cruz (Plan # 917-4) Rancho Mirage (Plan # 917-1) San Rafael (Plan # 917-2) Sonoma (Plan # 917-6) Silverlake (Plan # 917-5) Introducing the "Lake Cottage Collection" - Charming and cozy, but not too sweet. Inspired by the 1920s cottages on the eastern shore of Lake Michigan, here's a compound for your extended family. Or one house for you. There are five: two big, two medium, and one small, with two garages to mix and match. Union Pier (Plan # 917-13) Lakeside (Plan # 917-12) 2 Car Garage w/Studio (Plan # 917-10) 1 Car Garage w/Studio (Plan # 917-8) Studio (Plan # 917-11) 2 Car Garage (Plan # 917-9) 1 Car Garage (Plan # 917-7) Click the plan images below to explore these two great collections.



















