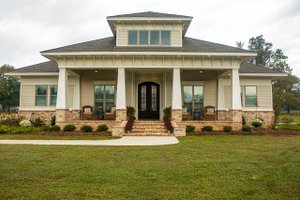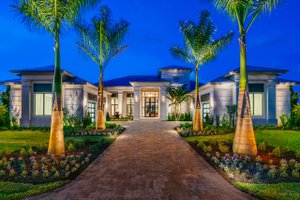770
sq ft
0
Beds
1
Baths
2
Floors
3
Garages
See Terms & Conditions and Privacy Policy.
Thanks for your question.
We will be in touch shortly.
Residential Construction Guide
Learn Building Basics
This downloadable, 26-page guide is full of diagrams and details about plumbing, electrical, and more.
770
sq ft
0
Beds
1
Baths
2
Floors
3
Garages

BUILDER Advantage Program
PRO BUILDERS
Join the club and save 5% on your first order.
PLUS download exclusive discounts and more.
Bonus Room - Finished:
342 sq/ft width 28' 6" x depth 12'
Garage:
714 sq/ft width 34' x depth 21'
This designer charges $75.00 to review plan changes and prepare an estimate for your modifications. This fee can be applied to your plan purchase once you move forward with the modifications. Please give us a call if you would like to order a Plan Modification quote. Some of this designer's ready-made house plans are not for sale in Lee and Collier, and Charlotte Counties of Florida. Please give us a call if you are building in one of these counties.
Cover Sheet, Index & Site Plan: The cover sheet features an elevation of the exterior of the house that shows approximately how the home will look when built. The index lists the order of the drawings included, with page numbers for easy reference. The site plan is a scaled footprint of the house to help determine how the home will be placed on the building site. Wall Sections & Notes: This section shows section cuts of the exterior wall from the roof down through the foundation. These wall sections specify the home’s construction and building materials. They also show the number of stories, type of foundation and the construction of the walls. Roofing materials, insulation, floor framing, wall finishes and elevation heights are all shown and referenced. Typical Details & Notes: This section addresses all the facets and typical details you will want to include in your home, with the exception of local building code requirements. Architectural and structural elements are detailed, including: window and door components, railings, balusters, wood stairs and headers, interior walls, interior partitions, concrete steps and footings (if applicable). Foundation layout Plan: This sheet provides a fully dimensioned and noted foundation layout, including references to footings, pads, and support walls. For plans with a basement, additional walls and columns may be shown. Basement plans come with a floor framing layout which may be included in this section or the floor framing section, depending on the plan. *Actual structural information should be obtained by a locally licensed engineer for your specific site location. Detailed Floor Plan: This section provides detailed floor plan drawings and descriptions of all the elements that will be included on each floor of the home. The home’s exterior footprint, openings and interior rooms are carefully dimensioned. Important features are noted including built-ins, niches and appliances. All doors and windows are identified. Typically this section also includes the square footage information. Reflected Ceiling Plan: This designer's most distinguishable features is the highly detailed ceiling treatments. This section shows ceiling heights and treatments. It also shows the details, profiles and finishes of the ceiling treatments. Arches and soffits are also specified in this section. Floor Framing Plans: Homes with a basement or crawl space will have a floor framing plan for the first floor. Multi-story homes will have floor framing plans for upper floors as well. The floor framing plans provide structural information such as the joist location, spacing and direction, as well as the floor heights and stair openings. Roof Layout: The overall layout and necessary details for roof design are provided in this section. If trusses are used, we suggest using a local truss manufacturer to design your roof trusses to comply with your local codes and regulations. Exterior Elevations: Exterior elevations are drawings that show how the finished home will approximately look. In this section, elevations of the front, rear and left and right sides of the home are shown. Exterior materials, details and heights are noted on these drawings. Building Section & Details: This section will illustrate the important changes in the floor, ceiling and roof heights or the relationship of different floors to one another. Interior elements of rooms and areas, such as columns, arches, headers and soffits, are also discernible and easier to visualize in a cross section. Interior Elevations: These interior elevations show the specific details and design of the kitchen, bathrooms, utility rooms, fireplaces, bookcases, built-in units and other special interior features. The interior elevations vary based on the complexity of the home. Electrical Plan: This section shows an electrical plan that will enhance functionality and highlight the unique architectural features of the home.
*Options with a fee may take time to prepare. Please call to confirm.
*Options with a fee may take time to prepare. Please call to confirm.
*Options with a fee may take time to prepare. Please call to confirm.
Unless you buy an “unlimited” plan set or a multi-use license you may only build one home from a set of plans. Please call to verify if you intend to build more than once. Plan licenses are non-transferable and cannot be resold.
Need help? Let our friendly experts help you find the perfect plan!
Contact us now for a free consultation.

















