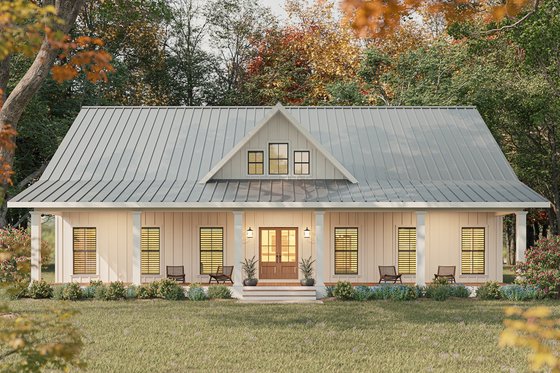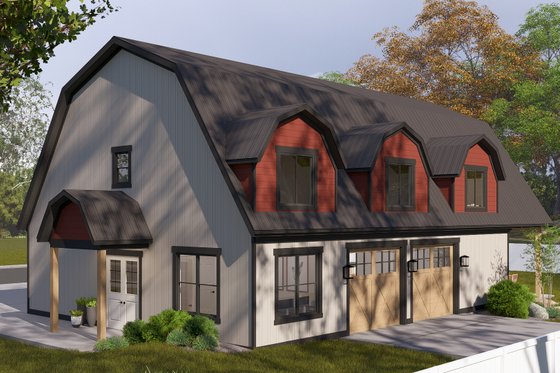
By Courtney Pittman
We’re swooning over these sweet house layouts. Look for relaxed floor plans, practical spaces, must-see exteriors, and more. From spacious modern farmhouse plans to tiny cabin designs, we’ve gathered the ultimate list of house layouts in a variety of styles and sizes below.
Trying to decide what house layout is best for you? Boasting minimal walls, an open floor plan maximizes space by creating a seamless flow between the main living areas. If you’re looking for more privacy, a traditional floor plan features more defined spaces with walls separating the common areas.
This timeless style is the perfect blend between classic and modern. Look for open house layouts, country kitchens, and wide covered porches.
Modern Farmhouse Layout
 Modern Farmhouse Layout - Front Exterior
Modern Farmhouse Layout - Front Exterior
 Modern Farmhouse Layout - Main Level
Modern Farmhouse Layout - Main Level
A kitchen with a big island and a generous pantry is the star of this modern farmhouse layout. In the open great room, a vaulted ceiling draws the eye up. Don’t miss the decorative beams.
An optional outdoor kitchen waits on the rear porch. The primary suite sits quietly in the left wing of the plan and shines with a custom shower, a freestanding tub, and a sizable walk-in closet. Extra storage in the two-car garage is a welcome amenity.
Country House Layout with Front Porch
 Country House Layout with Front Porch - Front Exterior
Country House Layout with Front Porch - Front Exterior
 Country House Layout - Main Level
Country House Layout - Main Level
A deep covered porch welcomes you to this country house layout. Note the metal roof and the board-and-batten siding. The main living area features an island kitchen that overlooks the dining area and the great room. A fireplace delivers warmth during the chilly months.
A large closet and a custom shower highlight the primary suite. An additional bedroom suite rests at the front of the plan. Take advantage of scenic views on the rear patio.
Farmhouse Layout with Wraparound Porch
 Farmhouse Layout with Wraparound Porch - Front Exterior
Farmhouse Layout with Wraparound Porch - Front Exterior
 Farmhouse Layout with Wraparound Porch - Front Exterior
Farmhouse Layout with Wraparound Porch - Front Exterior
 Farmhouse Layout with Wraparound Porch - Upper Level
Farmhouse Layout with Wraparound Porch - Upper Level
Who can resist a farmhouse layout with a wraparound porch? Not us! With a timeless exterior and a super-open floor plan, this design strikes the perfect balance between comfort and style. An island seats up to five in the kitchen.
The primary suite is conveniently located on the main floor and offers two sinks, a sizable closet, and direct access to the laundry room. A guest suite rests near the two-car garage. Two more bedroom suites, a sitting area, and a balcony/loft complete the second level.
Both timeless and contemporary, barndominium house layouts deliver barn-inspired curb appeal with simple, rustic exteriors. Look for uncomplicated floor plans, spacious garages/shops, and lots of storage. While the term barndominium often refers to a metal building (and we do have a collection of metal-framed house plans here, our designs typically showcase traditional wood framing.
Barndominium House Layout with Party Kitchen
 Barndominium House Layout with Party Kitchen - Front Exterior
Barndominium House Layout with Party Kitchen - Front Exterior
 Barndominium House Layout with Party Kitchen - Main Level
Barndominium House Layout with Party Kitchen - Main Level
 Barndominium House Layout with Party Kitchen - Upper Level
Barndominium House Layout with Party Kitchen - Upper Level
We’ll never say no to a barndominium house layout. A trio of dormer windows, a gambrel roof, and a four-corner footprint deliver loads of barn-inspired style to the exterior of this plan. On the main level, you’ll find a handy four-car garage, a party kitchen, a home office, and a storage room.
Upstairs, the spacious family room flows effortlessly into the U-shaped kitchen. Check out the big walk-in pantry. The primary suite enjoys privacy at the back of the plan. Unwind on the large deck.
Barndo House Layout with Shop
 Barndo House Layout with Shop - Front Exterior
Barndo House Layout with Shop - Front Exterior
 Barndo House Layout - Main Level
Barndo House Layout - Main Level
 Barndo House Layout - Upper Level
Barndo House Layout - Upper Level
Here’s an eye-catching barndominium house layout that promotes modern living with a smart floor plan. Sit back and relax on the wraparound porch. On the main level, a three-car garage features a shop area.
In the kitchen, an island serves the living room and the dining nook. The primary suite gives you two sinks, a tile shower, and plenty of closet space. Looking for versatility? Check out the rec room on the second floor.
Barn-Inspired House Layout with RV Storage
 Barn-Inspired House Layout with RV Storage - Front Exterior
Barn-Inspired House Layout with RV Storage - Front Exterior
 Barn-Inspired House Layout with RV Storage - Main Level
Barn-Inspired House Layout with RV Storage - Main Level
Need room to store an RV? This single-story barndominium plan gives you a three-car garage with RV storage. The family room features a fireplace and opens to the island kitchen and the dining area.
Check out the extra-spacious closet in the primary suite. Two bedrooms share a full bath at the back of the plan. Don’t miss the lovely wraparound porch out front.
Tiny house layouts boast modest footprints and clever floor plans. All under 1,000 square feet, these designs waste no space with comfortable (and smart) living areas. You’ll find plans with functional outdoor areas that promote indoor/outdoor living.
Tiny Contemporary House Layout
 Tiny Contemporary House Layout - Front Exterior
Tiny Contemporary House Layout - Front Exterior
 Tiny Contemporary House Layout - Main Level
Tiny Contemporary House Layout - Main Level
 Tiny Contemporary House Layout - Upper Level
Tiny Contemporary House Layout - Upper Level
We can’t help but drool over this tiny contemporary house layout. The vaulted living room flows nicely into the U-shaped kitchen.
In the mudroom, a built-in bench adds extra convenience. On the second level, a vaulted loft opens up all kinds of possibilities. A generous deck delivers bold curb appeal.
Garage Apartment House Layout
 Garage Apartment House Layout - Front Exterior
Garage Apartment House Layout - Front Exterior
 Garage Apartment House Layout - Garage Level
Garage Apartment House Layout - Garage Level
 Garage Apartment House Layout - Upper Level
Garage Apartment House Layout - Upper Level
Looking to build a garage apartment plan? Here’s a garage apartment house layout that offers special details and a modest footprint. Store up to two vehicles on the first level.
Upstairs, an island with an eating bar highlights the open kitchen. French doors open to a balcony for easy indoor/outdoor connections. A bedroom (with a walk-in closet) and a full bath reside at the back of the plan.
 Tiny Modern House Layout - Main Level
Tiny Modern House Layout - Main Level
This new tiny house layout shows off modern style. A metal shed roof covers the front porch. Inside, the great room feels larger than it is thanks to the vaulted ceiling. A raised bar in the kitchen overlooks the breakfast nook.
The bedroom suite keeps clothes organized with a walk-in closet. Need room for storage? You’ll find plenty in the one-car garage.
Tiny Country House Layout
 Tiny Country House Layout - Front Exterior
Tiny Country House Layout - Front Exterior
 Tiny Country House Layout - Main Level
Tiny Country House Layout - Main Level
This tiny house layout shows off farmhouse-inspired details. For example, a metal roof covers the front porch and creates a relaxing outdoor living space.
Inside, the island kitchen flows seamlessly into the living room and enjoys access to the rear porch. Both bedrooms (including the primary suite) keep clothes organized with walk-in closets.