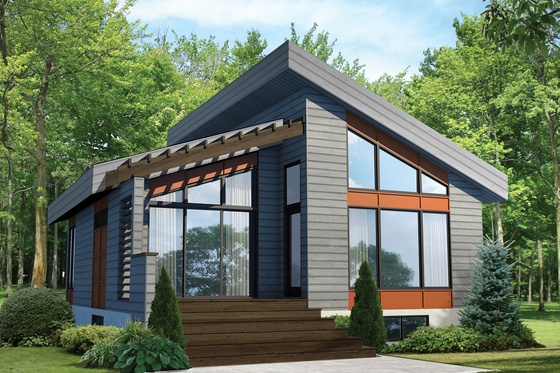By Gabby Torrenti
Luxury living doesn’t always mean more space. These plans include open floor plans, room for a family or guests, and chic features, making each small space feel grand. These homes are also totally customizable and ideal for small lots! Read on to discover how modern living takes shape in these small homes.
Chic Retreat
 Plan 484-5
Plan 484-5
This impressive home packs lots of luxurious details into 864 square feet. Conveniently situated on one singular level, this home includes an open floor plan with lots of room to relax. The luxe primary bedroom suite is made complete with a full bath, storage area, and walk-in closet. Step right out of the main bedroom and into the living room with space to enjoy a meal or relax with family. On the opposite side of the house, a guest bedroom and bathroom allow guests privacy. A deck along the home’s entire rear side provides a chic space to relax in nature. If you're downsizing your lifestyle, this functional and efficient home makes perfect sense as a primary residence.
Modern Cabin
 Plan 23-602
Plan 23-602
824 square feet look larger than life in this dual-floored modern cabin. Enter the home through the primary foyer, with direct access to the formal living area. A combined kitchen and dining area is perfect for hosting guests, while a wall of windows lets the light in year-round. The main level also includes a sizable primary suite with an attached full bathroom. Despite the home’s small size, this suite includes space for a sitting area, ideal for enjoying a morning coffee or winding down after a long day. Upstairs, guests or kids can relax in two additional bedrooms with a shared bathroom. The upper level also includes plenty of versatile bonus space and access to the spacious deck.
Small Footprint with Luxe Features
 Plan 924-3
Plan 924-3
This modern home makes the most of a small house footprint. The open floor plan instantly makes the home feel larger, as the spacious kitchen and great room operate as one continuous space. The main living area features a vaulted ceiling, which draws the eye upward. Windows throughout allow you to take in views from all angles and bring sunlight into the house. The master bedroom is located separately from the living area, allowing privacy and comfort, and opens to the porch, giving the option to entertain outdoors. The second bedroom allows guests to stay overnight or serves as a retreat for young kids.
Contemporary Cottage
 Plan 25-4578
Plan 25-4578
Both elegant and modern, this open floor plan cottage provides 815 square feet of living space. On the exterior, a pergola welcomes guests indoors and creates a focal point. This home is anchored by the main living space that includes a kitchen with an island, a dining space, and a living room, as well as a closet for the washer and dryer. The primary suite is secluded, offering the owners privacy when guests are in town. A see-through wood fireplace contributes to the openness of the space, as well.

Summer Chalet
 Plan 25-4272
Plan 25-4272
With its large veranda and European details, this small, Swiss-style cottage is undoubtedly as charming as a traditional mountain cabin. The home features huge windows on both floors to allow light to fill the entire home, helping to expand the space. This plan provides plenty of space for a small family to call this cottage home. The ground floor has a 576 square foot open living area, which is ideal for cozying up with loved ones. The primary suite is also located on the main floor, alongside a full bathroom and an open area that includes a living room with large patio doors, a dining room, and a kitchen. The spacious mezzanine on the upper floor features an additional bedroom and a bathroom, so guests or children have their own private space.
Traditional Cottage with Dual Decks
 Plan 44-223
Plan 44-223
This quaint cottage combines the space-saving features of a small home with the advantages of a convenient open floor plan. Enter off of the front porch, which spans the entire front of the home, and into the wide-open great room. The openness of the space provides easy passage into the combined kitchen and dining room, which are secluded from the two bedrooms. A small hallway connects the guest rooms, which share a full bathroom. The back porch is accessible from both the kitchen and second guest room, allowing access to the shared outdoor space. This customizable plan is ideal for hosting visitors or simply enjoying an escape.
Urban Bungalow
 Plan 25-4325
Plan 25-4325
This impressive urban bungalow is perfect for a narrow lot. The home features a split-level entrance, which leads into a living space with vaulted ceilings. An L-shaped kitchen with an island and a dining room comprise the rest of the main living space. To the right side of the home, two bedrooms are conveniently situated, with access to a shared bathroom. A family or couple hosting guests will enjoy this compact property that feels larger than it is.

Cozy Cabin
 Plan 25-4274
Plan 25-4274
This small cottage features outdoor entertaining space and lots of windows to let light in. The warm and inviting main living space fits all of the features you could possibly want into just over 800 square feet, as well. The ground floor offers 624 square feet of living space and includes a dining and living room with a cathedral ceiling, which expands the space further. A kitchen, a bathroom, and a bedroom provide all of the necessary amenities for comfortable small-space living. The mezzanine on the upper floor covers 184 square feet and features a room to read, relax, or sleep!

