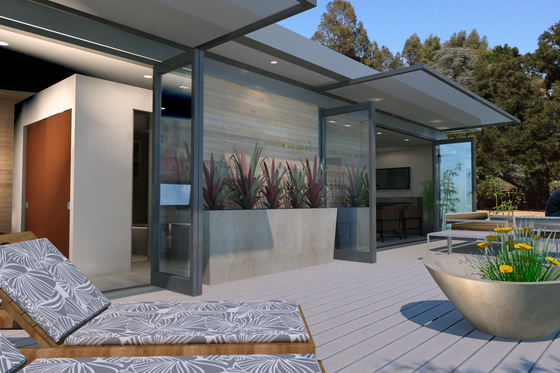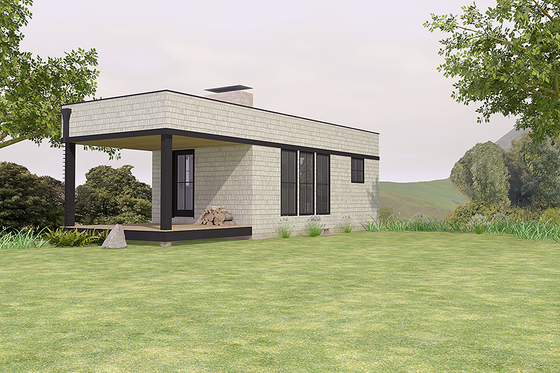By Devin Uriarte
Needing a great spot to relax near the poolside? These modern pool house plans are a great addition to any backyard that has a pool. Even if you don’t have a pool, consider one of these plans for a guest house. These pool house plans may all be under 700 sq. ft., but they don't lack in storage or lounging space. Have a look at some of our favorite modern pool house plans.
Check out our collection of pool house plans.
Studio Pool House
 Studio Pool House - Exterior
Studio Pool House - Exterior
 Studio Pool House - Main Floor Plan
Studio Pool House - Main Floor Plan
Sun streams through this modern pool house with its glass doors. This pool house has a full bathroom and space to unwind after a long day spent outdoors. The storage space can be accessed from the outside to ensure the studio does not get dirty.
2 Unit Guest House
 2 Unit Guest House - Exterior
2 Unit Guest House - Exterior
 2 Unit Guest House - Main Floor Plan
2 Unit Guest House - Main Floor Plan
This unique plan can be utilized as a guest house or a pool house. This plan is an unusual shape, with two living areas connected by a kitchen and bathroom. For more privacy, each bedroom has a sliding door. The bathroom includes a shower. There is a kitchenette so guests can feel comfortable while visiting.
Contemporary Pool House
 Contemporary Pool House - Exterior
Contemporary Pool House - Exterior
 Contemporary Pool House - Main Floor Plan
Contemporary Pool House - Main Floor Plan
Use this contemporary plan as a pool house or a cozy guest house. The comfortable living area has a foldable table where guests can enjoy a meal. The plan is 276 sq. ft. and has lots of storage space. There is a closet in the living area and a storage cabinet and pantry in the kitchen. Check out the bathroom with a shower across from the kitchenette. Help guests feel at home with space for a washer and dryer.
Modern Guest House
 Modern Guest House - Exterior
Modern Guest House - Exterior
 Modern Guest House - Main Floor Plan
Modern Guest House - Main Floor Plan
Open the double glass doors from this ultra-modern guest house to enjoy the deck. Through one set of double doors is the bedroom. There is a full bathroom nearby. The other set of glass doors are accordion style and open to the living area. Prepare meals in the full-sized kitchen and enjoy sitting at the island. On those colder nights, guests can cozy up in front of the fireplace.
Modern Pool House with Pantry
 Modern Pool House with Pantry - Exterior
Modern Pool House with Pantry - Exterior
 Modern Pool House with Pantry - Main Floor Plan
Modern Pool House with Pantry - Main Floor Plan
Meal prep is made simple in this modern pool house plan. Grill by the pool at the covered grill and serve up guests at the bar. Keep everything you need at arms distance with the walk-in pantry. Next to the pantry is the half bathroom. For a cool place to lounge around, there is a vaulted lanai with a tv cabinet that can be tucked away using the barn doors. There is a large storage area that can comfortably fit pool toys, furniture, and other supplies.
Narrow Guest House
 Narrow Guest House - Exterior
Narrow Guest House - Exterior
 Narrow Guest House - Main Floor Plan
Narrow Guest House - Main Floor Plan
This guest house would be a great option for someone wanting to build on a narrow lot. The large front porch creates a welcoming vibe even before entering the space. There is a fireplace in the main living area to keep the area cozy. The kitchenette is convenient for guests and there is also a bathroom with a shower.
Modern Pool House
 Modern Pool House - Exterior
Modern Pool House - Exterior
 Modern Pool House - Main Floor Plan
Modern Pool House - Main Floor Plan
Place this 230 sq. ft. plan in your backyard and use it as a guest house or pool house. The design is simple, modern, and functional. There is a foyer that leads you into the kitchenette and then the living area. This plan features a bathroom through the foyer.
Modern Pool House with Changing Room
 Modern Pool House with Changing Room - Exterior
Modern Pool House with Changing Room - Exterior
 Modern Pool House with Changing Room - Main Floor Plan
Modern Pool House with Changing Room - Main Floor Plan
Having a designated changing room in the pool house is an ultimate game changer when it comes to convenience. There is another area to store pool equipment and even a half bathroom. A majority of the plan is dedicated to the large storage area.
Pool House with Kitchenette
 Pool House with Kitchenette - Exterior
Pool House with Kitchenette - Exterior
 Pool House with Kitchenette - Main Floor Plan
Pool House with Kitchenette - Main Floor Plan
This pool house is a classic and does not disappoint with its many amenities. There’s an impressive kitchenette with a flush bar that can comfortably fit four people. The entire outdoor space is covered so you can relax away from the sun. This plan features a bathroom with a shower in case you wanted to wash off from the pool. You can access the storage area on the other side of the pool house.
Pool House with Extra Storage
 Pool House with Extra Storage - Exterior
Pool House with Extra Storage - Exterior
 Pool House with Extra Storage - Main Floor Plan
Pool House with Extra Storage - Main Floor Plan
If you’re looking for a pool house with extra storage space, this plan might be for you. This plan has a storage area and a separate shed area for all your equipment and supplies. There’s even an equipment pad at the back of the pool house. You can unwind under the covered porch with a built-in shelf and have access to a bathroom with a shower.
Pool House with Wet Bar
 Pool House with Wet Bar - Exterior
Pool House with Wet Bar - Exterior
 Pool House with Wet Bar - Main Floor Plan
Pool House with Wet Bar - Main Floor Plan
This classic pool house plan is a great addition to any backyard. Under the vaulted pool house there is a wet bar that can seat four guests and a lanai where you can relax. In the bathroom there is a shower and a bench with built-in shelves. Store all equipment and supplies in the storage space.






