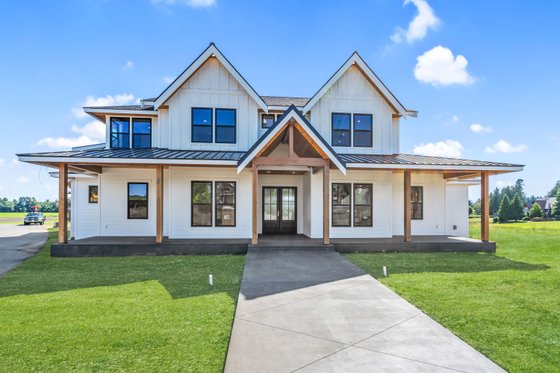
By Courtney Pittman
Love the farmhouse look? Us too. These modern farmhouse plans showcase classic details like board-and-batten siding, large country kitchens, elongated windows, wide porches, and much more. We’ve rounded up our favorite open floor plan modern farmhouse designs of 2021 – time to swoon!
Modern Farmhouse Design with Home Office
 Plan 1074-43
Plan 1074-43
Check out the versatile office near the front of this modern farmhouse design. In the main living areas of the home, there’s easygoing flow between spaces. Don’t miss the luxurious bathroom in your private master suite. Enjoy hanging out in the great room or at the kitchen’s big island. A special feature in the kitchen is the walk-in pantry, which features a sliding barn door.
Build your own barn door with these tips from This Old House
Country Style with Outdoor Kitchen
 Plan 1074-42
Plan 1074-42
Need a quiet home office? This modern farmhouse design gives you an office near the back of the home. The open layout makes everything feel airy and contemporary, with the kitchen overlooking the great room and dining area.
Unwind on the big rear porch, which features an outdoor kitchen (with an island!) and a large fireplace. A barn door hides the walk-in pantry, while the spacious mudroom is ready to keep items organized with lockers.
House Design with Country Curb Appeal
 Plan 929-1122
Plan 929-1122
Metal roof accents and a mix of vertical and board-and-batten siding give this house plan farmhouse flair. Inside, the layout feels open and relaxed, with the main living areas flowing into one another. A large island in the kitchen provides plenty of counter space for prepping and enjoying casual meals. Everything has a place in the generous mudroom.
The rear porch features skylights and invites you to relax when the weather is nice. Check out the big master bath.
Check out these kitchen island ideas from Elle Decor
Double Walk-In Closets in the Master
 Plan 927-1009
Plan 927-1009
This new modern farmhouse design shows off major curb appeal with clean lines, metal roof accents, and a cute front porch. The kitchen invites everyone to hang out at the island, which overlooks the dining area and open great room.
Enjoy the master suite’s double walk-in closets, big shower, and direct access to the laundry room. Don’t miss the spacious bedrooms.
Modest Farmhouse Plan
 Plan 430-245
Plan 430-245
Classic and modest, this modern farmhouse design gives you three bedrooms, two-and-a-half bathrooms (including the private master bathroom with dual sinks, a shower, and a soaking tub), and an open floor plan.
You’ll find tons of nice surprises, like extra storage in the garage, a big pantry next to the island kitchen, and a stylish barn door. Long day? Relax on the spacious rear patio just off the great room. Check out the lockers by the garage.
Two-Story Modern Farmhouse Design
 Plan 1070-135
Plan 1070-135
Here’s a handsome two-story modern farmhouse design. A den on the main level can become a peaceful home office. The covered back porch is great for grilling when the weather warms up. Smart storage includes walk-in closets and even a mudroom by the garage.
Hang out in the living room or head to the island kitchen before enjoying a meal in the open dining room. When it’s time to relax, sink into the tub in the private master bath.
Modern Farmhouse with Handy Mudroom
 Plan 51-1162
Plan 51-1162
This cool modern farmhouse plan features tons of amenities with special style. Everything has a place in the mudroom near the front of the home. A fireplace warms the spacious great room, giving you a cozy place to relax when the weather is chilly. Enjoy hanging out at the kitchen’s big island or head out to the rear porch (via sliding glass doors) after a long day.
Contemporary and Cool Farmhouse
 Plan 929-1116
Plan 929-1116
This modern farmhouse plan shows off cool contemporary curb appeal, including a metal roof and wide front porch. Inside, the easygoing layout creates great flow around the main living spaces.
The master suite is easy to reach on the main floor and steps out to the screened porch. An optional bonus room on the second level could be used in a variety of ways (like a convenient home office).
One-Story House Plan with Open Floor Plan
 Plan 1074-1
Plan 1074-1
Want a one-story layout with many well-thought-out amenities? Explore this modern farmhouse design. The living room flows over to the island kitchen and out to the spacious back porch, which connects to the hallway near the master suite for easy access. Take a look at the big master closet!
On-Trend Farmhouse Plan
 Plan 51-1160
Plan 51-1160
Get bold curb appeal with this on-trend modern farmhouse plan. The open floor plan flows from the great room to the island kitchen. Check out the main-level master suite, where a big shower and soaking tub invite you to relax.
Also, the huge walk-in closet features an island and plenty of space for organization. A pocket office on the first floor allows you to work from home with ease. Don’t miss the spacious loft and media room on the second level.