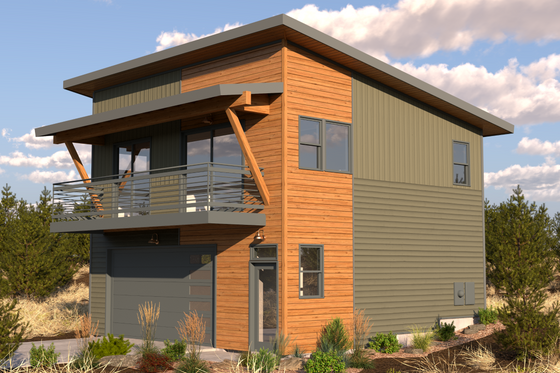By Gabby Torrenti
These tiny house plans pack all the amenities you could need into small floor plans. These homes are perfect for empty nesters wishing to downsize, a family hoping to maximize their property space with an extra building, or those looking for a quaint vacation retreat. All under 1,000 square feet, these plans are easy to maintain and more cost-effective than traditional homes. If minimalistic living is your forte, then a tiny house plan may be the perfect idea for your next build. Note that the definition of a tiny home varies from place to place, so check with your local building authority.
Contemporary Tiny Cabin
 House Plan 924-7
House Plan 924-7
This tiny cabin house plan includes one bedroom and one bathroom in 500 square feet of living space. A covered porch surrounds the left side and front of the home, allowing you to spend lots of time outdoors, just steps from your main living space. The home also features an open, eat-in kitchen, helping to maximize your space even more. There's space for a washer and dryer near the hall bathroom.

Popular Farmhouse-Style Tiny House
 House Plan 126-236
House Plan 126-236
At 988 square feet, this home sits on the larger side of tiny house plans, but it's a good size for many people. Off the covered porch, the home opens to the living room with a full kitchen straight ahead. The kitchen features a breakfast bar with plenty of seating for relaxed meals. To the left of the living space, a versatile office or guest room allows your home to double as a work-from-home space. Across the home, the primary bedroom features a walk-in closet and a bathroom with double sinks and a roll-in shower. The space is made complete with an additional full bathroom, mudroom, and lots of storage space.

Two-Story Garage Plan with Apartment Above
 House Plan 932-40
House Plan 932-40
From the outside, this tiny house impresses with an elevated deck and lots of windows to open up your space even more. The second-floor entrance opens into the living room space, which borders the kitchen and breakfast nook. At the back of the home, the primary bedroom provides lots of space to relax, including a full bathroom and ample closet space. Downstairs, a double garage lets you store belongings with ease, helping to keep things organized.


Modern Tiny House
 House Plan 895-112
House Plan 895-112
At 694 square feet, this tiny house plan packs lots of storage and living space into minimal square footage. The first floor consists of a spacious two-car garage that allows for optimal convenience and storage opportunities. Upstairs, a large living space borders the kitchen, which features an island for simple meal preparation. This home also includes a craft area that allows for enjoying a favorite hobby, but can also double as a desk space for those working from home. Beyond this main living space, a primary bedroom is separated from the rest of the home by a space-saving sliding door. A large closet and full bathroom are located close by, with a washer and dryer to make tidying your home a breeze.


Modern Cabin Living Space
 House Plan 897-1
House Plan 897-1
This unique tiny home plan is designed to be built on uneven land with a pier foundation, which also makes the home appear as though it’s floating. Inside, 261 square feet of living space includes an open kitchen that helps to save space, a sunroom, bedroom, and full bathroom. A bank of sliding doors creates an indoor/outdoor living effect while also allowing light to flood the home. Outside, the entry deck can double as an outdoor living space, too.

Two-Story Garage with a Studio Space

On the main level, this tiny house plan features garage space for storing your car or other belongings, with access via an exterior flight of stairs to the second level. Upstairs, a vaulted ceiling makes the space feel grand despite its small size. The main living space consists of an open kitchen and desk area that’s perfect for working from home. Another idea is to use this space for a home gym or hobby area.


Ultra-Modern Tiny House
 House Plan 915-17
House Plan 915-17
From the exterior, sharp corners and a wall of windows channel modern design elements, while the rolled hot steel siding suggested on this particular design lends futuristic flair. Inside, the entryway leads into the main room, which provides the perfect open living space. To the right, a U-shaped kitchen is a traditional choice. On the home’s opposite side, a bedroom with its own closet gives space to relax, with a full bathroom located across the main living area. This plan is made complete with a rear deck, allowing you to take in the view regardless of your home’s locale.

Tiny Farmhouse
 House Plan 117-910
House Plan 117-910
Coming in at 912 square feet, this home is on the larger side of our tiny house collection. This home welcomes you in via a front porch and double doors, which open to the primary living space. A living room and kitchen flow into one another, with an island that seats four for casual meals. At the back of the home, a spacious bedroom with its own walk-in closet makes this space feel like home, with a full bathroom just steps away. A garage allows for extra storage space or keeping a vehicle close by.
