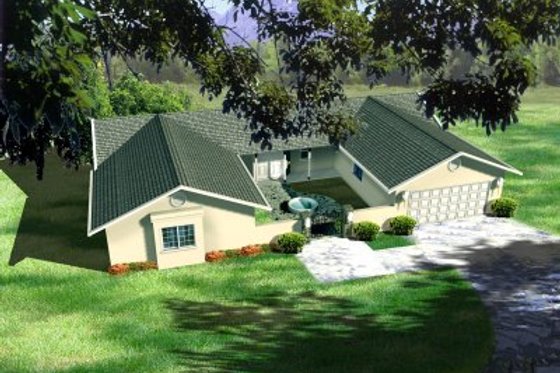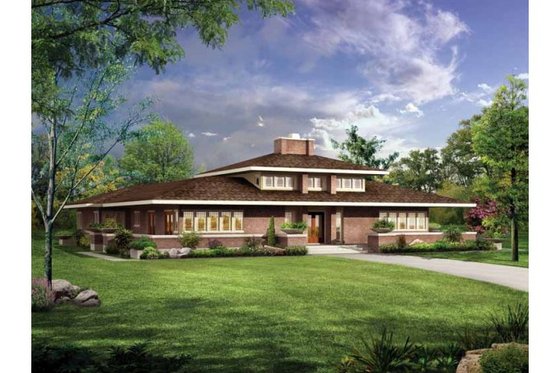By Courtney Pittman
U-shaped house plans deliver plenty of outdoor space by wrapping three sides around a courtyard (see more house plans with courtyards here) or a patio. Look for well-placed kitchen islands, luxurious primary suites, and spot-on style. Here are seven of our favorites, all of which show off attractive amenities.
U-Shaped Plan with Curb Appeal
 U-Shaped Plan with Curb Appeal - Front Exterior
U-Shaped Plan with Curb Appeal - Front Exterior
 U-Shaped Plan with Curb Appeal - Main Level
U-Shaped Plan with Curb Appeal - Main Level
 U-Shaped Plan with Curb Appeal - Upper Level
U-Shaped Plan with Curb Appeal - Upper Level
We love the inviting front porch. Highlights inside include a big walk-in pantry, a bench in the mudroom, and a flexible formal dining room. The main living areas maximize indoor/outdoor living with access to the spacious back porch.
Check out the large shower and the separate tub in the primary suite. Upstairs, a bonus room opens up all kinds of possibilities.
U-Shaped Plan with Farmhouse Flair
 U-Shaped Plan with Farmhouse Flair - Front Exterior
U-Shaped Plan with Farmhouse Flair - Front Exterior
 U-Shaped Plan with Farmhouse Flair - Main Level
U-Shaped Plan with Farmhouse Flair - Main Level
Love the modern farmhouse look? Check out this sweet U-shaped house plan. A metal roof covers the wide front porch, delivering country curb appeal. The semi-open layout features a central fireplace.
Tucked away on one side of the plan, the primary suite enjoys privacy. Two more bedrooms share a full bath on the other. Other highlights we love: the big porch out back, the spacious pantry, and the versatile study room.
Modest U-Shaped House Plan
 Modest U-Shaped House Plan - Front Exterior
Modest U-Shaped House Plan - Front Exterior
 Modest U-Shaped House Plan - Main Level
Modest U-Shaped House Plan - Main Level
Here’s a design that grabs your attention with an eye-catching courtyard. The 1,874-square-foot floor plan places the primary suite and two secondary bedrooms on the left side of the home. A fireplace warms the living room. The dining area and the kitchen sit nearby. Don’t miss the walk-in pantry.
U-Shaped House Plan with Storage
 U-Shaped House Plan with Storage - Front Exterior
U-Shaped House Plan with Storage - Front Exterior
 U-Shaped House Plan with Storage - Main Floor Plan
U-Shaped House Plan with Storage - Main Floor Plan
This U-shaped house plan gives you plenty of room for organization – like extra storage in the garage and a drop zone in the mudroom. An island adds even more counter space in the kitchen, while the pantry is ready to hold groceries. The primary suite treats you to a generous shower (with a seat) and a walk-in closet.
Three-Bedroom Plan with Courtyard

 Three-Bedroom Plan with Courtyard - Main Level
Three-Bedroom Plan with Courtyard - Main Level
This three-bedroom house plan turns heads with a covered wraparound porch. The great room opens to a spacious courtyard for effortless indoor/outdoor flow. Seating at the kitchen island creates a casual vibe. The primary suite gives you two sinks and a relaxing tub, while a walk-in closet keeps clothes organized.
Compact U-Shaped House Plan
 Compact U-Shaped House Plan - Front Exterior
Compact U-Shaped House Plan - Front Exterior
 Compact U-Shaped House Plan - Main Level
Compact U-Shaped House Plan - Main Level
Modern design choices and a smart layout make this 1,162-square-foot house plan stand out. The efficient floor plan lets you move between the kitchen and the living room with ease. Nearby, a unique office area could also serve as a craft space or a den.
Check out the shower in the primary suite. Out back, a covered porch and a deck add even more space.
Modern U-Shaped House Plan
 Modern U-Shaped House Plan - Front Exterior
Modern U-Shaped House Plan - Front Exterior
 Modern U-Shaped House Plan - Main Level
Modern U-Shaped House Plan - Main Level
Great for indoor/outdoor living, this sleek design wraps around a generously-sized courtyard. Inside, the relaxed floor plan feels bright and breezy with the island kitchen overlooking the living room and the dining area.
Everything has a place in the convenient mudroom/laundry area. The primary suite shines with dual sinks, a huge walk-in closet, and a luxurious shower.