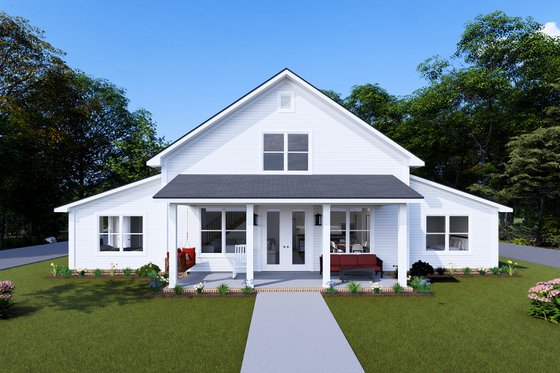By Courtney Pittman
What is an open floor plan? With minimal walls and simple footprints, open-concept layouts provide an effortless flow and give you a clear sightline from the kitchen to the main living area. These eight designs encourage easy conversation, while making the home feel larger than it is.
Bright Barndominium Plan
 Bright Barndominium Plan - Front Exterior
Bright Barndominium Plan - Front Exterior
 Bright Barndominium Plan - Main Level
Bright Barndominium Plan - Main Level
Here’s a bright barndominium house plan under 2,000 square feet. Check out the metal gable roof and the cute front porch. Inside, the super-open layout features a vaulted ceiling in the main living areas – creating a breezy vibe. We love the country kitchen, which boasts an island and plenty of counter space.
In the right wing of the plan, the primary suite enjoys access to a private porch, a big closet, and a spa-like bath. Two additional bedrooms share a hall bath on the left. Don’t miss the two other rear porches.
One-Story Farmhouse Design
 One-Story Farmhouse Design - Front Exterior
One-Story Farmhouse Design - Front Exterior
 One-Story Farmhouse Design - Main Level
One-Story Farmhouse Design - Main Level
This one-story modern farmhouse plan is notable for its country curb appeal and thoughtful amenities. An island in the kitchen overlooks the living room and the dining area. The spacious laundry room and the roomy pantry are welcome details.
The study would make a great home office or craft space. In the primary suite, a storm closet provides protection if needed. Enjoy year-round relaxation in the convenient sunroom.
Stylish and Modern Throughout
 Stylish and Modern Throughout - Front Exterior
Stylish and Modern Throughout - Front Exterior
 Stylish and Modern Throughout - Main Level
Stylish and Modern Throughout - Main Level
 Stylish and Modern Throughout - Upper Level
Stylish and Modern Throughout - Upper Level
Looking for a stylish plan with a modern layout? Look no further. This farmhouse design gives you a big open floor plan with an island kitchen. The walk-in pantry is a plus. Just off the three-car garage, a mudroom with lockers makes it easy to stay organized.
Here’s a fun detail: each bedroom (including the primary suite) offers a walk-in closet. On the second level, a versatile game room could become a hobby space or a home office. Enjoy outdoor living on the wide front porch.
Sleek Two-Bedroom Cottage Plan
 Sleek Two-Bedroom Cottage Plan - Front Exterior
Sleek Two-Bedroom Cottage Plan - Front Exterior
 Sleek Two-Bedroom Cottage Plan - Main Level
Sleek Two-Bedroom Cottage Plan - Main Level
This small cottage design lives large with an open floor plan and sleek style. The uncomplicated layout wastes no space and creates easy flow between the vaulted living room and the kitchen/dining area. An island provides space for easy meal prep.
The laundry/mudroom sits between the two bedroom suites for extra convenience. Outdoor living awaits on the front porch and a side patio.
Versatile Rooms
 Versatile Rooms - Front Exterior
Versatile Rooms - Front Exterior
Here’s a charming design with loads of versatility. Need room for storage? Check out the mudroom with built-in shelves, wall hooks, and a bench. Oh, and the handy storage closet in the garage.
The open floor plan creates an airy feeling. The walk-in pantry and the built-in shelves in the “back kitchen” are handy details. The second level offers two bedrooms with walk-in closets, a full bath, a flexible family room, and a home office area.
Super-Open Farmhouse Plan
 Super-Open Farmhouse Plan - Front Exterior
Super-Open Farmhouse Plan - Front Exterior
 Super-Open Farmhouse Plan - Main Level
Super-Open Farmhouse Plan - Main Level
This farmhouse plan gives you a well-thought-out footprint that is nice and simple. Effortless living flows through the spacious kitchen island, the dining area, and the fireplace-warmed great room. Keep groceries organized in the sizable pantry.
Check out the luxe bathroom in the private primary suite. Front and rear porches provide plenty of room to enjoy outdoor living.
Cute Craftsman Plan
 Cute Craftsman Plan - Front Exterior
Cute Craftsman Plan - Front Exterior
 Cute Craftsman Plan - Main Level
Cute Craftsman Plan - Main Level
 Cute Craftsman Plan - Upper Level
Cute Craftsman Plan - Upper Level
This cute Craftsman house plan offers 1,537 square feet of functional living space. At the heart of the home, the kitchen island opens to the great room for easy flow. Near the two-car garage, a mudroom gives you a place to store coats and boots.
The first-floor primary suite sits at the back of the plan for extra privacy (check out the generous closet). Upstairs, you’ll find an additional bedroom suite, along with a flexible loft.
Small and Modern
 Small and Modern - Front Exterior
Small and Modern - Front Exterior
Building on a small lot? Here’s a nice modern plan that’s both small and practical. Lots of windows and a vaulted ceiling bring in loads of natural light. You’ll love the well-equipped open floor plan.
Serve up casual meals at the kitchen island. Note the wraparound front porch and the family foyer.