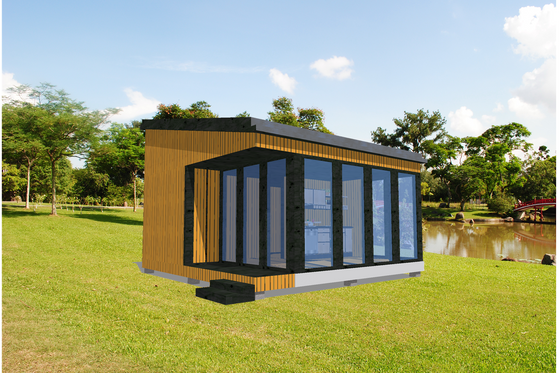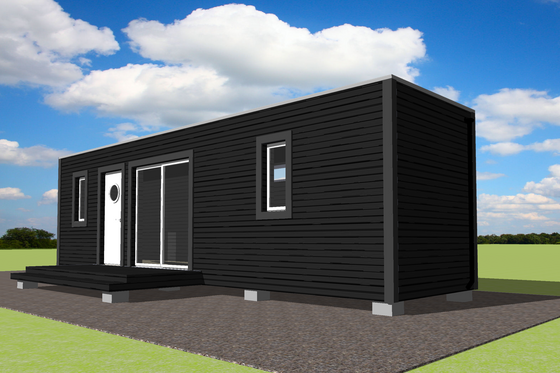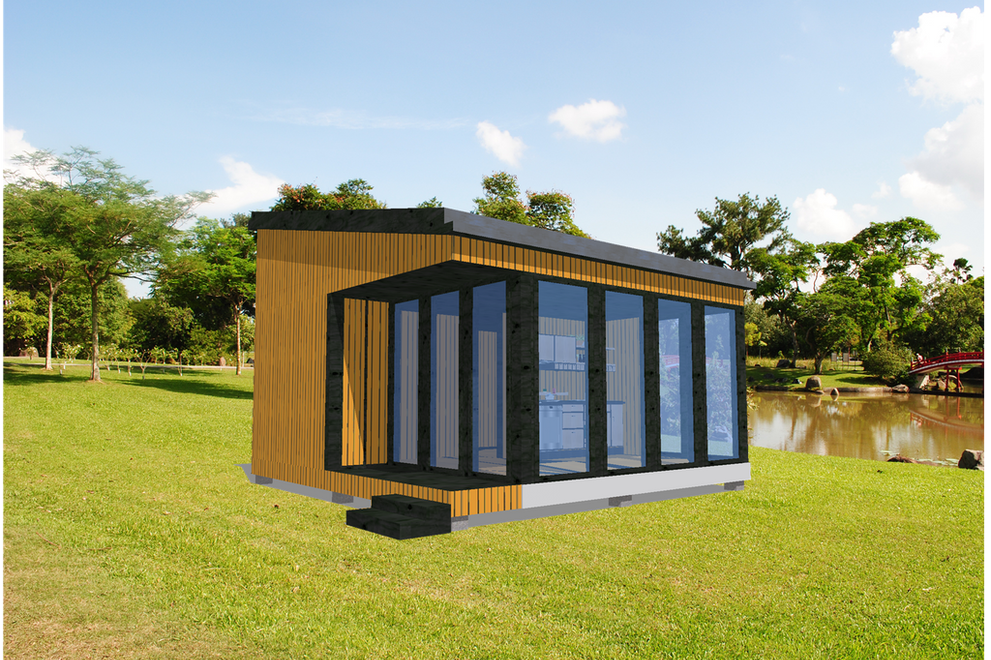By Devin Uriarte
These 200 sq. ft. tiny house plans are compact designs that maximize every inch of space. They allow for cozy and functional living that’s perfect for full-time residence or hosting guests. Tiny house plans offer endless possibilities depending on the needs of the owner.
Check out the full tiny house plans collection.
Floor-to-Ceiling Windows
 Floor-to-Ceiling Windows - Front Exterior
Floor-to-Ceiling Windows - Front Exterior
 Floor-to-Ceiling Windows - Main Floor
Floor-to-Ceiling Windows - Main Floor
 Floor-to-Ceiling Windows - Loft Level
Floor-to-Ceiling Windows - Loft Level
The floor-to-ceiling windows let in lots of natural light into this tiny plan, brightening the living space. There’s a kitchenette area in the living room as well. On the main floor is the bedroom with a sizeable bathroom, perfect for guests. A unique feature of this tiny plan is the cozy loft space.
Cozy Plan
 Cozy Plan - Front Exterior
Cozy Plan - Front Exterior
This 200 sq. ft. plan has a welcoming front porch that adds a touch of cozy charm to the home. The studio layout is extremely simple and includes space for a main bed and a bathroom. There’s an option to add more living space by hoisting the bed up closer to the dormer.
Natural Light
 Natural Light - Front Exterior
Natural Light - Front Exterior
The layout of this house plan is very simple but also quite unique. This plan is just under 200 sq. ft. and features two living spaces with a bathroom and kitchenette in the middle separating the two. One side of the plan could be the bedroom and the other a living room.
Simple Tiny House
 Simple Tiny House - Front Exterior
Simple Tiny House - Front Exterior
 Simple Tiny House - Main Floor
Simple Tiny House - Main Floor
If an owner was thinking of adding a guest house to their property, this tiny plan would be a great addition. Through the sliding glass door is the studio space with a vaulted ceiling plus a bathroom. Down the hallway there is a kitchenette with a pantry closet for additional storage.
Tiny Plan with Front Porch
 Tiny Plan with Front Porch - Front Exterior
Tiny Plan with Front Porch - Front Exterior
 Tiny Plan with Front Porch - Main Floor
Tiny Plan with Front Porch - Main Floor
Here is a 200 sq. ft. tiny plan with a charming large front porch. Wide doors open to the living area where a cozy bed can fit and a bathroom. There’s a kitchen with a surprisingly large counter space for meal prep.
Sleek Tiny House
 Sleek Tiny House - Front Exterior
Sleek Tiny House - Front Exterior
This is a very impressive tiny plan that’s just under 200 sq. ft. but fits a lot. The kitchen features a built-in bar top and looks out to the living room. Past the living room is the comfy private bedroom. At the opposite end of this tiny plan is the bathroom where there’s room for a washer.









