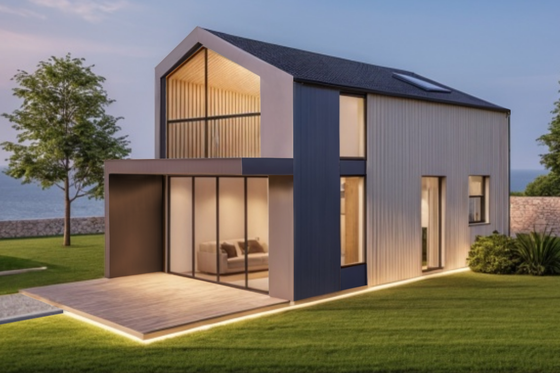
By Courtney Pittman
Thinking about building an accessory dwelling unit (ADU) in your backyard? These 500 sq. ft. ADU plans are big on style (and convenience).
Look for streamlined layouts that are fun and functional. Here are eight flexible ADU plans (each around 500 sq. ft.) that would work well to house guests, relatives, or potentially tenants (as allowed in your area).
Sleek and Efficient
 Sleek and Efficient - Front Exterior
Sleek and Efficient - Front Exterior
 Sleek and Efficient - Main Level
Sleek and Efficient - Main Level
Here’s a 496-square-foot ADU plan that captures the essence of modern living. Clean lines and a shed roof deliver contemporary curb appeal. The efficient layout gives you a vaulted living area that shares space with the kitchen.
Large windows draw in plenty of natural light. At the back of the plan, a bedroom boasts two walk-in closets. Note the versatile office that could also become a bunk room.
Country Style Garage Apartment Plan
 Country Style Garage Apartment Plan - Front Exterior
Country Style Garage Apartment Plan - Front Exterior
 Country Style Garage Apartment Plan - Main Level
Country Style Garage Apartment Plan - Main Level
 Country Style Garage Apartment Plan - Upper Level
Country Style Garage Apartment Plan - Upper Level
It’s official. We are head-over-heels for this country style ADU plan. The eye-catching exterior turns heads with mixed siding and a gable roof.
The first level gives you room for storage with a two-car garage. Upstairs, the thoughtful layout places the kitchen, the dining area, and the living room in one open space. A bedroom and a full bath wait nearby.
Bright Contemporary Plan
 Bright and Contemporary Plan - Front Exterior
Bright and Contemporary Plan - Front Exterior
 Bright and Contemporary Plan - Main Level
Bright and Contemporary Plan - Main Level
 Bright and Contemporary Plan - Upper Level
Bright and Contemporary Plan - Upper Level
This contemporary ADU plan does a lot with 561 square feet. For example, floor-to-ceiling windows flood the interior with natural light and create an airy vibe. A wide porch invites you to relax outside.
The open kitchen/dining area flows seamlessly into the living room. A large shower impresses in the nearby bathroom. The second level gives you a bedroom with organized built-ins.
Modern One-Bedroom ADU Plan
 Modern One-Bedroom ADU Plan - Front Exterior
Modern One-Bedroom ADU Plan - Front Exterior
 Modern One-Bedroom ADU Plan - Main Level
Modern One-Bedroom ADU Plan - Main Level
A thoughtful layout makes this modern ADU plan feel anything but cramped. A cute porch welcomes you, while mixed siding and a shed roof add style. The vaulted kitchen gives you sufficient counter space and a storage closet.
Providing privacy if needed, a sliding door hides the living room. A bedroom and a full bath wait at the back of the plan.
Cottage Style Plan with Office
 Cottage Style Plan with Office - Front Exterior
Cottage Style Plan with Office - Front Exterior
 Cottage Style Plan with Office - Main Level
Cottage Style Plan with Office - Main Level
With a four-corner footprint, this 496 sq. ft. ADU plan is an affordable option. The charming front porch has our name written all over it. The open layout feels nice and breezy, while two closets provide organization in the bedroom.
An office/bunk room offers versatility. A full bathroom completes this design.
ADU Plan with Two-Car Garage
 ADU Plan with Two-Car Garage - Front Exterior
ADU Plan with Two-Car Garage - Front Exterior
 ADU Plan with Two-Car Garage - Main Level
ADU Plan with Two-Car Garage - Main Level
Cottage charm adorns the exterior of this ADU plan. Need room for storage? You’ll find plenty in the two-car garage.
A bedroom and a hall bath rest at the back of the plan. The open layout includes the kitchen, the living room, and the dining area. Unwind on the covered front porch.
Tiny House Plan with Outdoor Living
 Tiny House Plan with Outdoor Living - Front Exterior
Tiny House Plan with Outdoor Living - Front Exterior
 Tiny House Plan with Outdoor Living - Main Level
Tiny House Plan with Outdoor Living - Main Level
This tiny house plan understood the assignment. Check out the interior: a vaulted ceiling makes the open great room feel larger than it is. The built-in hutch is a welcome detail.
Sliding glass doors open to the patio for effortless outdoor living. Oh, and don’t miss the cute covered front porch.
Farmhouse ADU Plan with Loft
 Farmhouse ADU Plan with Loft - Front Exterior
Farmhouse ADU Plan with Loft - Front Exterior
 Farmhouse ADU Plan with Loft - Main Level
Farmhouse ADU Plan with Loft - Main Level
 Farmhouse ADU Plan with Loft - Upper Level
Farmhouse ADU Plan with Loft - Upper Level
Who doesn’t love timeless farmhouse curb appeal? Good news: this country-inspired ADU plan is complete with board-and-batten siding and a metal gable roof. In the main room, a vaulted ceiling and high windows create a sense of volume.
A kitchenette sits close by, while a full bath and a storage closet wait at the front of the plan. A vaulted loft adds flexibility and completes this design.