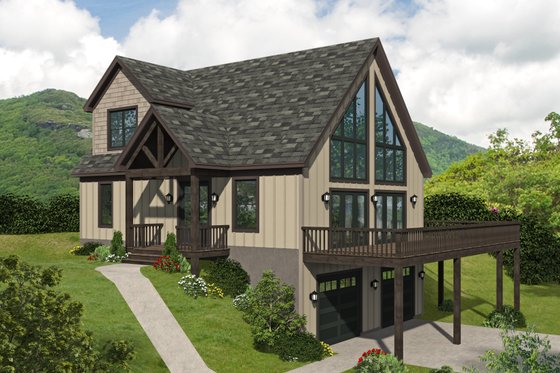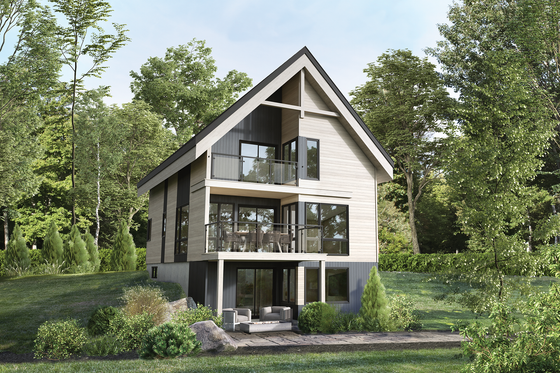By Devin Uriarte
It’s time to get cozy this season in these adorable A frame house plans. A frame homes are visually unique with their signature “A” shape. The vaulted ceilings and large windows allow for lots of natural light to stream in and help with creating a more ambient space. Whether you’re looking for a forever home or a weekend getaway space, these A frame house plans are all great options.
Want to view the full collection? Check out all of our A frame house plans.
A Frame House Plan with Game Room
 A Frame House Plan with Game Room - Exterior
A Frame House Plan with Game Room - Exterior
 A Frame House Plan with Game Room - Main Floor Plan
A Frame House Plan with Game Room - Main Floor Plan
 A Frame House Plan with Game Room - Upper Floor Plan
A Frame House Plan with Game Room - Upper Floor Plan
Walk up the stairs to this modern cottage house plan. The A shape allows natural light to stream in through the various glass windows. A wood stove in the living room provides an extra touch of coziness and warmth to the space. For additional prep space, there is an island in the kitchen and a walk-in pantry just steps away. The primary suite is on the main floor along with a second bedroom. Bring the party upstairs to the lofted game room and reading nook. There are two additional guest bedrooms on the second floor.
Cabin Plan with Private Suite
 Cabin Plan with Private Suite - Exterior
Cabin Plan with Private Suite - Exterior
 Cabin Plan with Private Suite - Main Floor Plan
Cabin Plan with Private Suite - Main Floor Plan
 Cabin Plan with Private Suite - Upper Floor Plan
Cabin Plan with Private Suite - Upper Floor Plan
 Cabin Plan with Private Suite - Lower Floor Plan
Cabin Plan with Private Suite - Lower Floor Plan
This relaxed open layout puts the primary suite upstairs for extra privacy. Enjoy your own bathroom with double sinks up here, along with a walk-in closet and even a small balcony. On the main floor, everyone can relax at the island in the kitchen or by the fireplace in the great room. Two extra bedrooms are on this level, but if you need even more space, finish the basement.
Contemporary A Frame House Plan
 Contemporary A Frame House Plan - Exterior
Contemporary A Frame House Plan - Exterior
 Contemporary A Frame House Plan - Main Floor Plan
Contemporary A Frame House Plan - Main Floor Plan
 Contemporary A Frame House Plan - Upper Floor Plan
Contemporary A Frame House Plan - Upper Floor Plan
This eye-catching A frame house plan brings the A frame style to life. The roof extends all the way down, giving it an extra-dramatic look. Enter the home via the covered entry porch or the rear open porch. Entertain guests or star gaze on a clear night on the open back porch. The bar top in the kitchen creates a seamless flow into the dining area and living room. There’s a good amount of storage for this A frame cabin plan with a walk-in pantry, a linen closet, and a utility closet.
Across from the utility closet is the primary bedroom with an impressive walk-in closet. Upstairs in the lofted area is a private bedroom with its own bathroom and access to the porch.
Traditional Style A Frame Plan
 Traditional Style A Frame Plan - Exterior
Traditional Style A Frame Plan - Exterior
 Traditional Style A Frame Plan - Main Floor Plan
Traditional Style A Frame Plan - Main Floor Plan
 Traditional Style A Frame Plan - Upper Floor Plan
Traditional Style A Frame Plan - Upper Floor Plan
Unwind in this traditional A frame house plan. Head upstairs from the two-car garage to the bright and open living area. Prepare treats and drinks at the sizeable kitchen island while guests sit at the bar top. For a more elevated dining experience, you can host your guests in the vaulted dining room that flows effortlessly into the living room where there is a ventless fireplace. The two bedrooms at the end of the hall enjoy easy access to the laundry closet.
Upstairs there is a vaulted bunk room that can be used as the primary suite, as it has its own bathroom and a private balcony.
5 Bedroom A Frame Home Plan
 5 Bedroom A Frame Home Plan - Exterior
5 Bedroom A Frame Home Plan - Exterior
 5 Bedroom A Frame Home Plan - Main Floor Plan
5 Bedroom A Frame Home Plan - Main Floor Plan
 5 Bedroom A Frame Home Plan - Upper Floor Plan
5 Bedroom A Frame Home Plan - Upper Floor Plan
 5 Bedroom A Frame Home Plan - Lower Floor Plan
5 Bedroom A Frame Home Plan - Lower Floor Plan
This contemporary A frame boasts some stunning curb appeal. Step inside to the cozy space and warm up in front of the fireplace. Keep conversations alive with guests as you prepare meals at the kitchen island. Upstairs, the primary bedroom features an impressive walk-in closet and a sliding glass door that leads to the private balcony. The second bedroom on this level shares the bathroom with the primary bedroom. Guests staying downstairs will have their own space with the media room just down the hall.
A Frame House Plan with Soaring Windows
 A Frame House Plan with Soaring Windows - Exterior
A Frame House Plan with Soaring Windows - Exterior
 A Frame House Plan with Soaring Windows - Main Floor Plan
A Frame House Plan with Soaring Windows - Main Floor Plan
 A Frame House Plan with Soaring Windows - Upper Floor Plan
A Frame House Plan with Soaring Windows - Upper Floor Plan
Soak in those warm nights out on the covered porch. Soaring windows let in lots of natural sunlight. Guests can comfortably take off their shoes and outerwear in the entryway, where there is a bench and coat closet. Focus directly goes to the impressive fireplace. The open kitchen has a snack bar for guests to sit at while you’re preparing meals.
Upstairs in the loft area is the primary suite where there is optimal storage in the attic space. The double French doors that lead out to the private balcony add a luxurious touch to the space.
Cabin Style A Frame
 Cabin Style A Frame - Exterior
Cabin Style A Frame - Exterior
 Cabin Style A Frame - Main Floor Plan
Cabin Style A Frame - Main Floor Plan
 Cabin Style A Frame - Upper Floor Plan
Cabin Style A Frame - Upper Floor Plan
Enjoy the rustic feel of this cabin style A frame plan. A deck gives you space to relax and enjoy the views. There is a convenient coat closet in the entryway before arriving in the kitchen. The layout of the kitchen allows you to entertain guests in the living and dining room while preparing meals, with a walk-in pantry for easy storage. In the living room, there is a gas fireplace that adds lots of ambiance to the space.
Two bedrooms at the end of the hallway share access to the bathroom, which has a unique layout that lets several people get ready at the same time in privacy. Upstairs in the primary suite, there's a private bathroom with a tub.
A Frame with Garage
 A Frame with Garage - Exterior
A Frame with Garage - Exterior
 A Frame with Garage - Main Floor Plan
A Frame with Garage - Main Floor Plan
 A Frame with Garage - Upper Floor Plan
A Frame with Garage - Upper Floor Plan
 A Frame with Garage - Lower Floor Plan
A Frame with Garage - Lower Floor Plan
Exposed wood beams on the front porch add a rustic touch to this rather modern style A frame. There is an impressive deck that extends from the front porch. Step inside the open concept living space. The L-shaped kitchen with an island provides a great space for entertaining. Large windows emphasize the A shape and bring in lots of natural sunlight. There are two bedrooms on the main floor plan, near the laundry room.
The primary suite is upstairs and has a full-sized bathroom and a walk-in closet. Take in the crisp air through the double French doors to the private deck.
A Frame with Country Kitchen
 A Frame with Country Kitchen - Exterior
A Frame with Country Kitchen - Exterior
 A Frame with Country Kitchen - Main Floor Plan
A Frame with Country Kitchen - Main Floor Plan
 A Frame with Country Kitchen - Upper Floor Plan
A Frame with Country Kitchen - Upper Floor Plan
This impressive A frame stretches over 3,000 sq. ft. There is a mud hall as soon as you enter the home through the three-car garage where you can keep clutter at bay. On the right there’s a vaulted bedroom and across the hall there is a bathroom. A welcoming feature of this A frame is the country style kitchen. There’s an eating bar built into the kitchen island where guests can enjoy their meal. Past the great room is a private office with a safe room conveniently attached.
In the primary suite, there is a bathroom with dual sinks and a walk-in closet. The loft can be utilized as a great second living area or even a game room.






